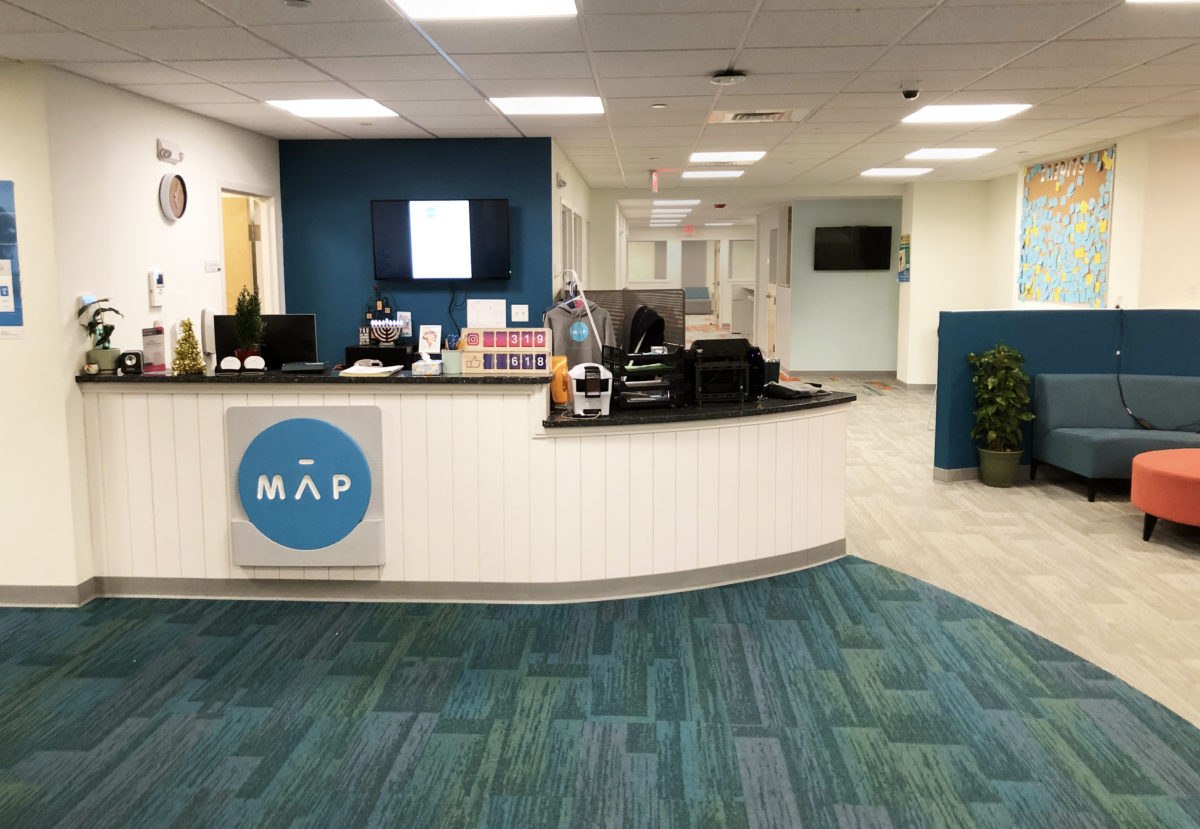The academy is designed for students who often lose their way in traditional high school. The project is a gut renovation of ground floor space into creatively designed and constructed programmatic spaces for students and staff as begun in Phase I.
Phase II is an interior fit-out of the existing garden-level education facility including a large, open, central stair to the first floor as well as additional classroom and lavatory space. The project included design from concept to final, project narratives, furnishing, finishes and equipment, interior finish materials, and construction administration.
Update: This project has been completed. Click here for more information.
