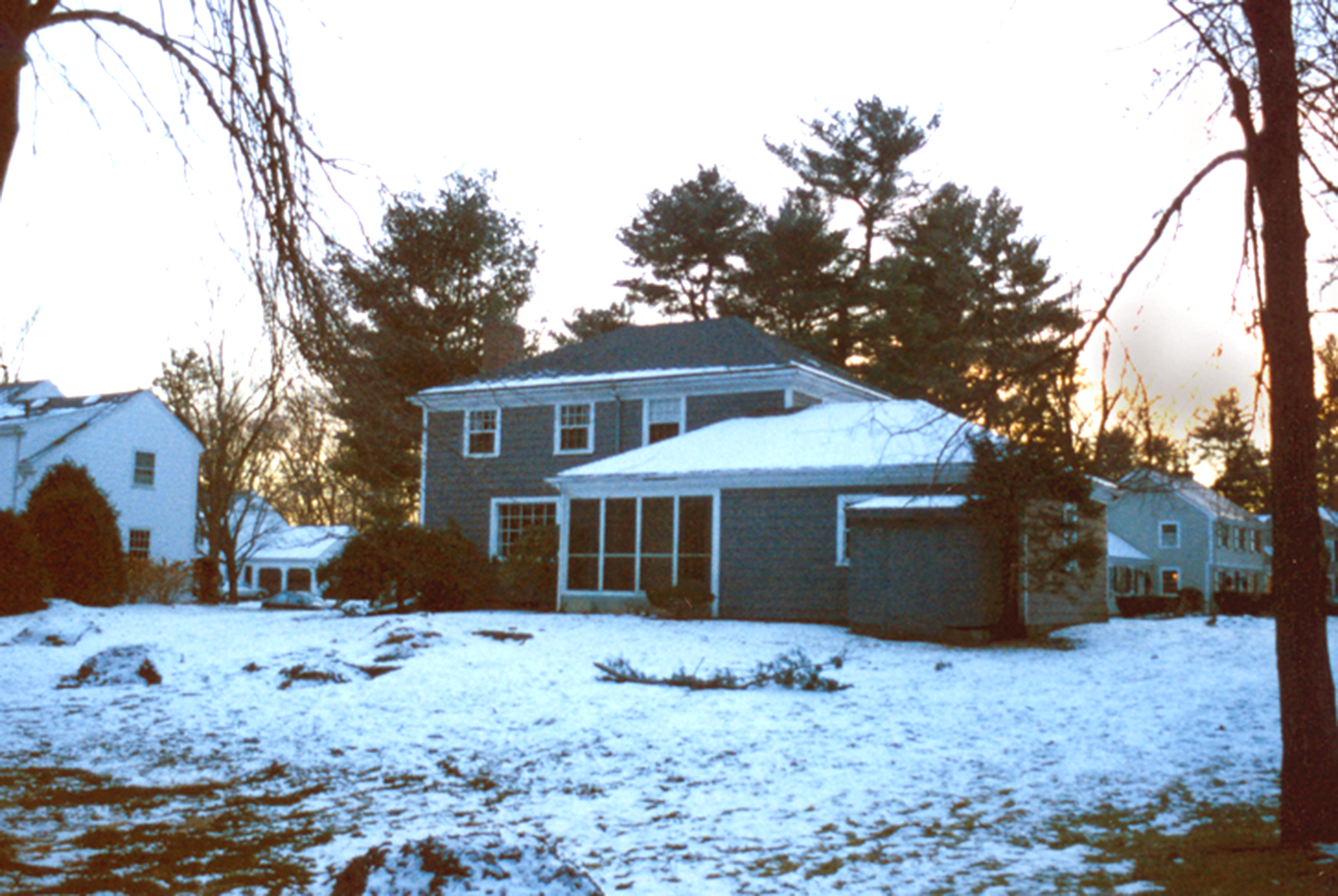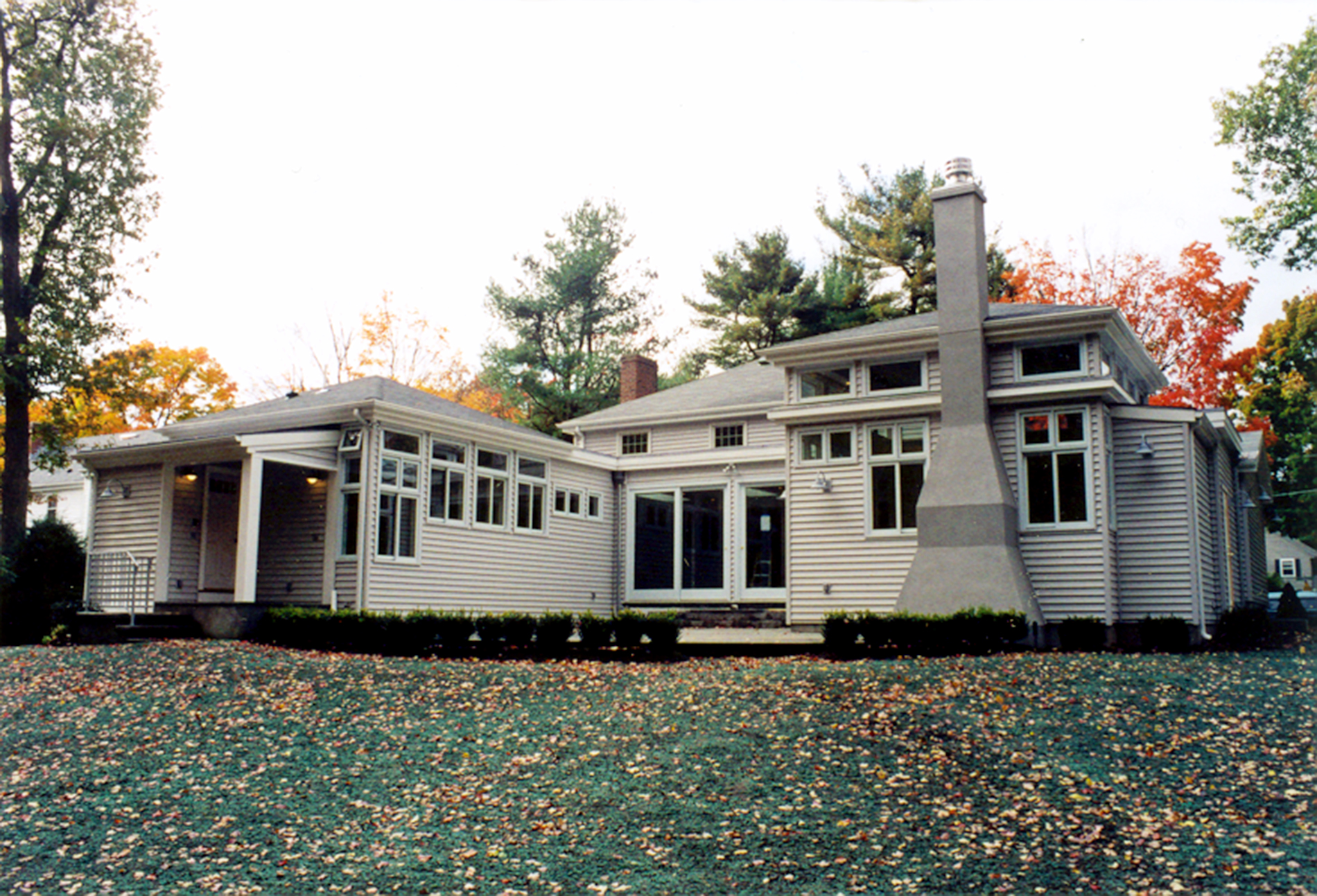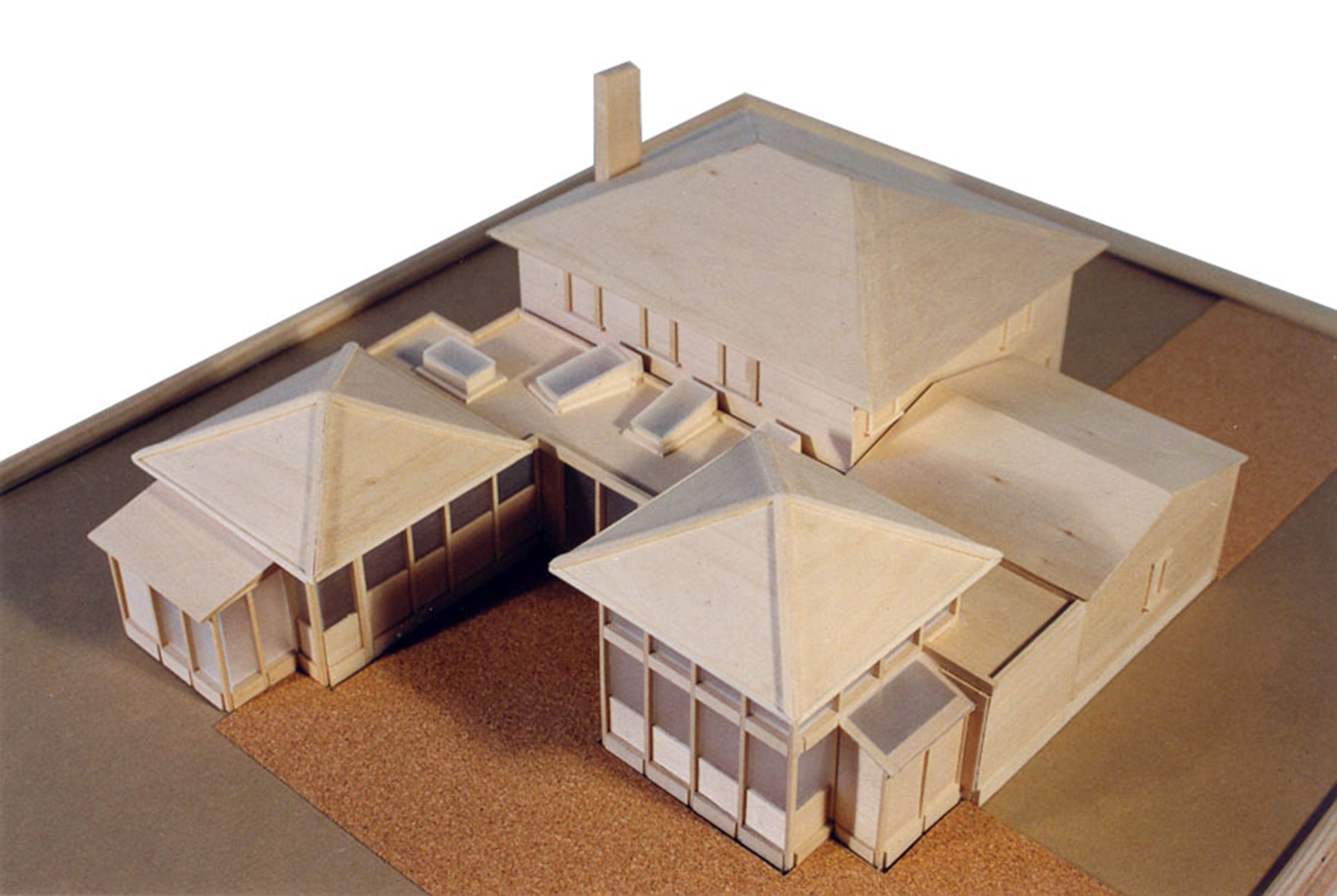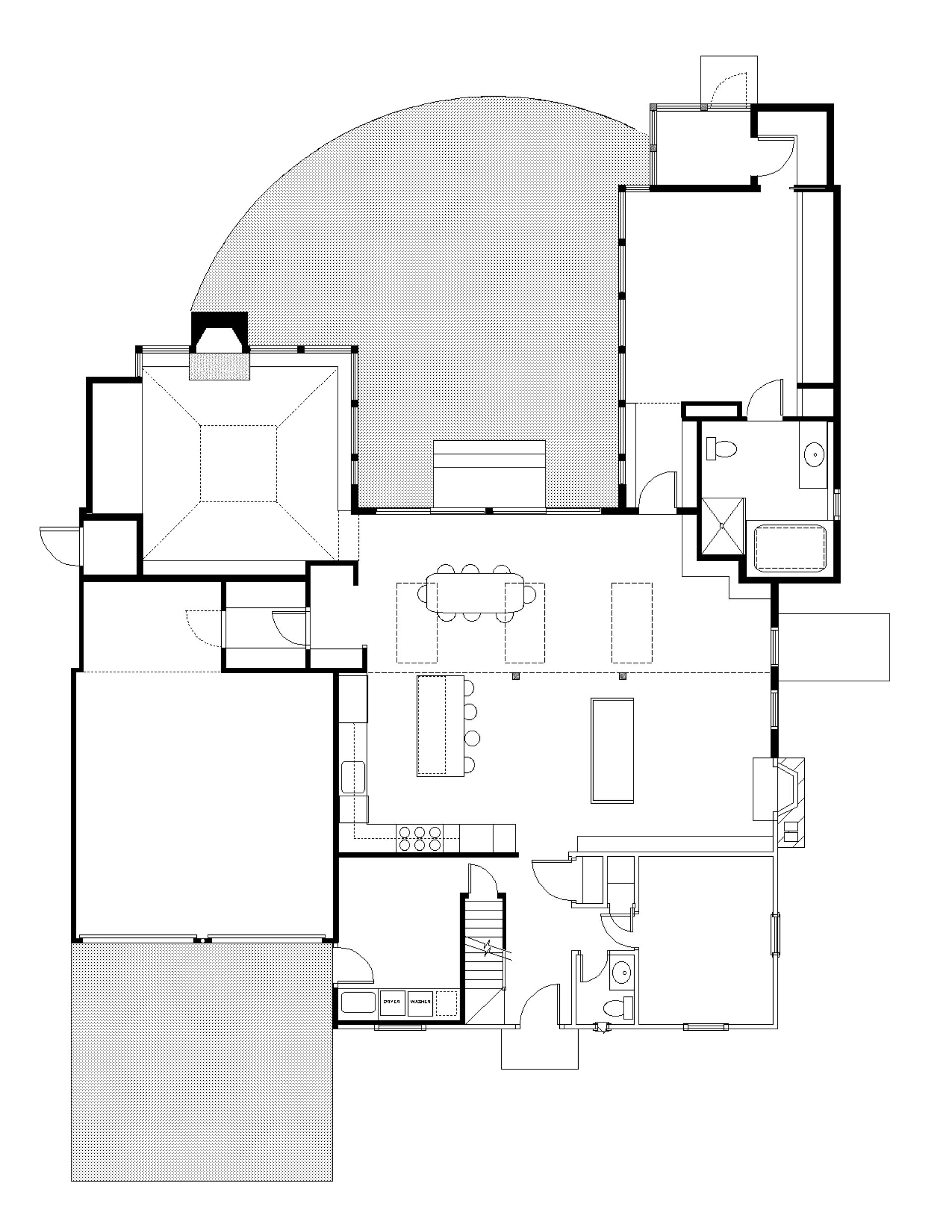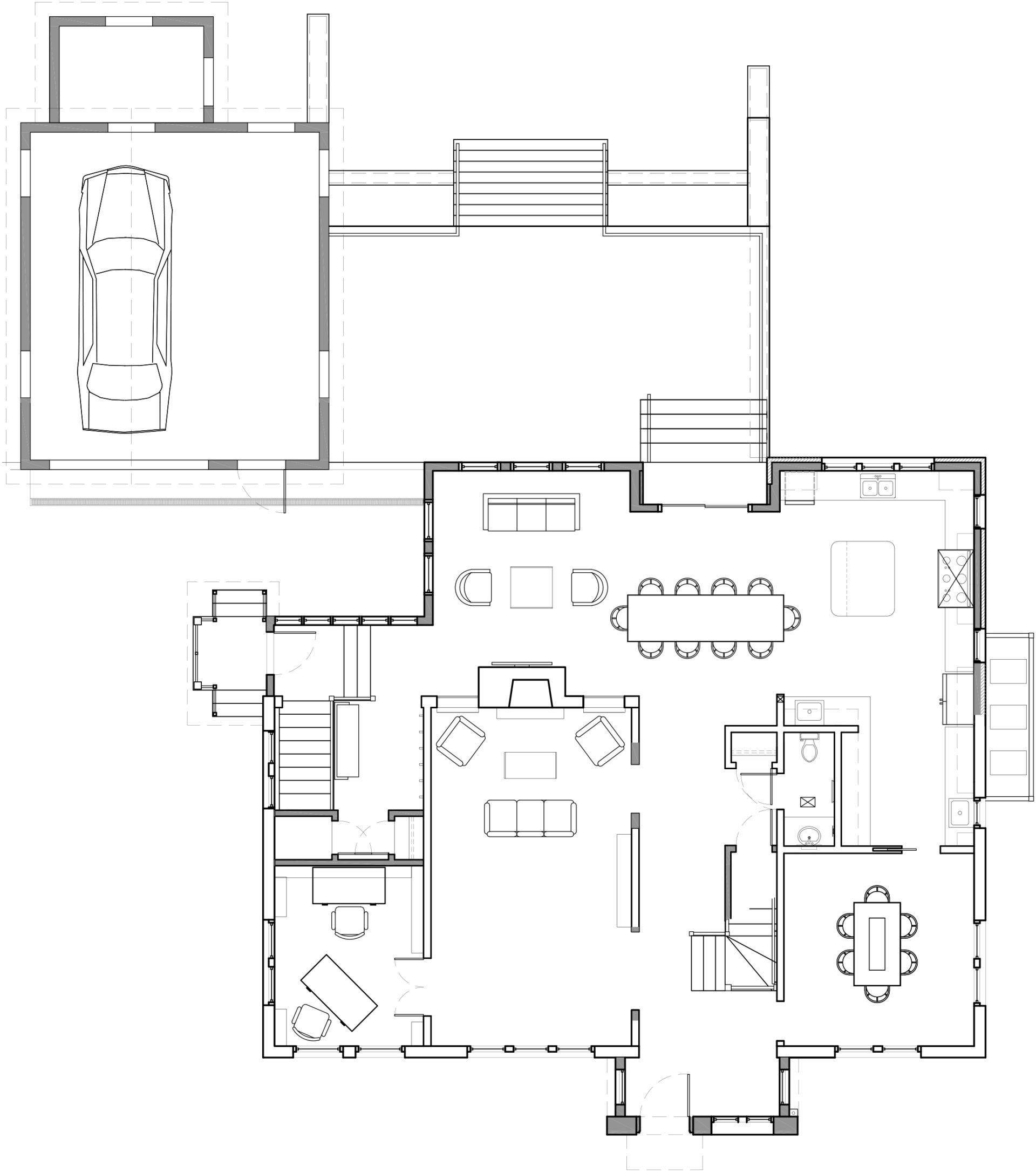Comprehensive design, approval, and construction administration services for an addition and renovations to an existing suburban residence. The existing house was a prototype in this established neighborhood and benefited from a significant rear yard which joins onto conservation land. the clients wanted to take advantage of the remarkable site and landscape in the rear while minimizing the impact of the addition from the street. The design solution required significant technical coordination to open up the first-floor plan and accommodate the connected pavilion additions. The renovated house remains unchanged from its neighbors on the street. The addition consists of common and private pavilions connected to the landscape by an exterior terrace and careful window placement which maximizes access to daylight, natural ventilation, and an open feeling throughout the expanded first floor.
Meadowbrook Road Residence
Wellesley, MA
Project Type
Single Family
Size
2,700 sf.
Completion
2001
