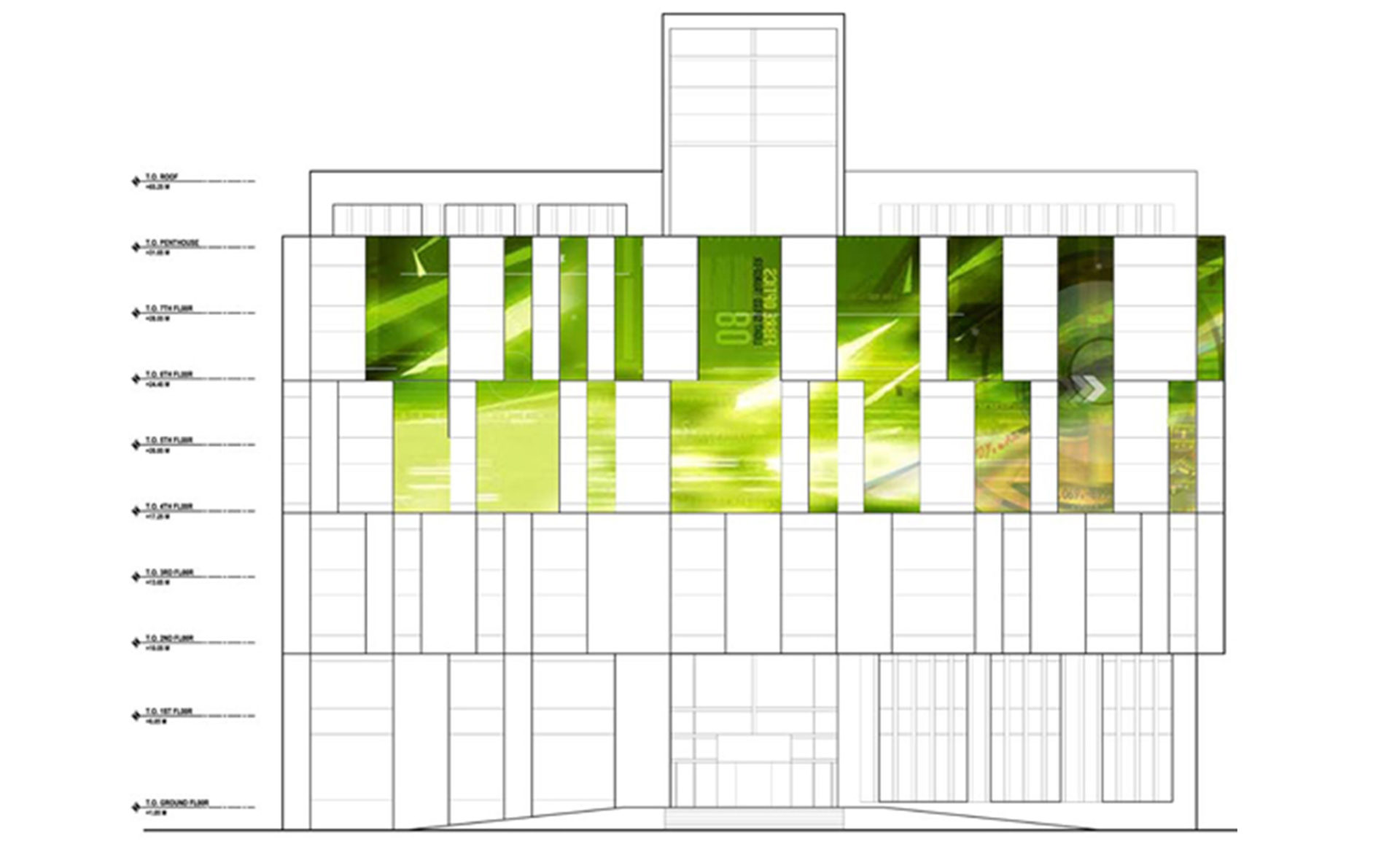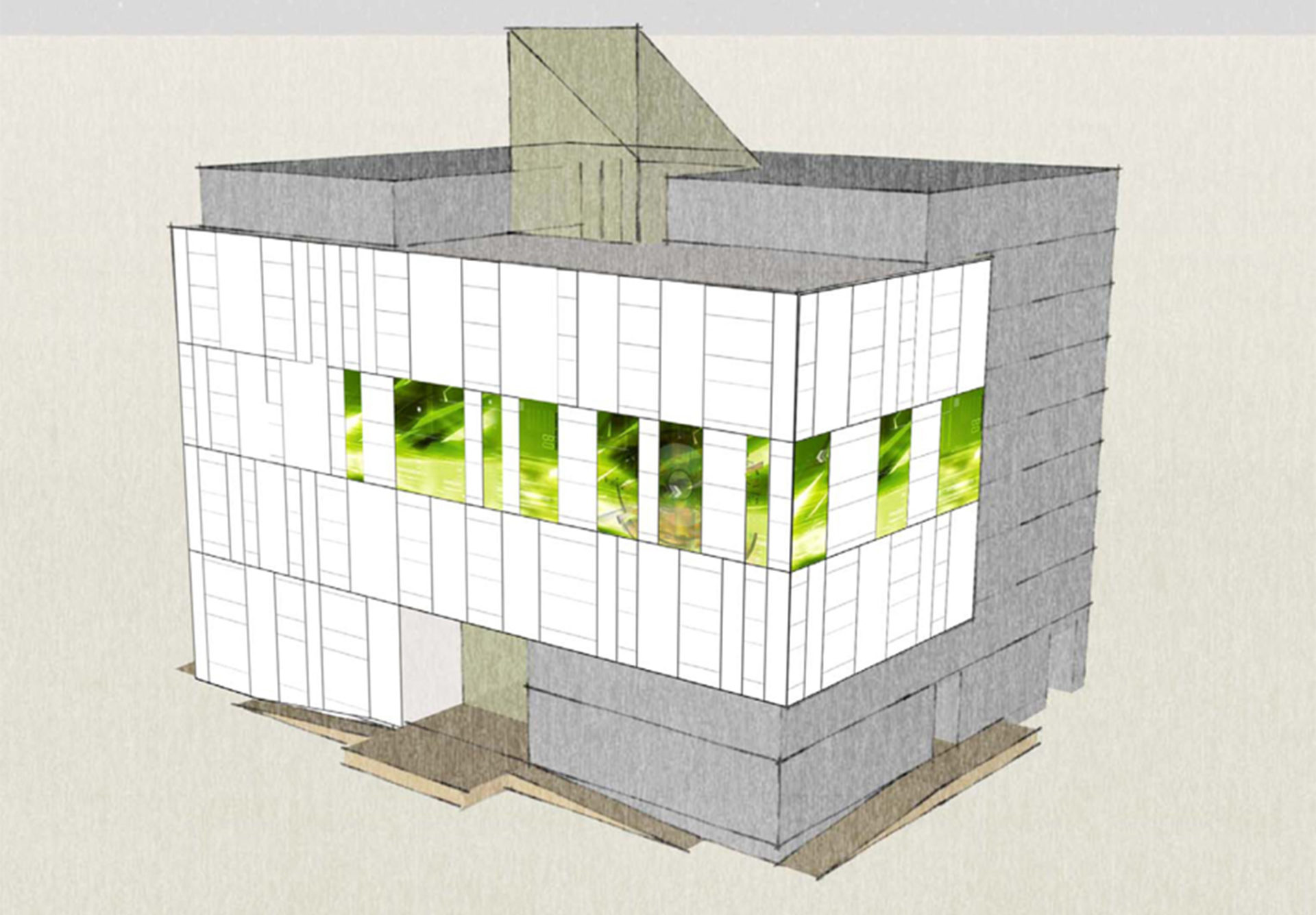New low energy, daylit 9-story, 240,000 sf Corporate Headquarters office building for an international manufacturing and trading company. Innovative daylight planning and solar protection in a highly insulated facade with a simple materials palette. The strong envelope allows for radiant cooling in ceiling panels and chilled beams making this a comfortable and low energy facility in this harsh climate. The facade design responds to orientation, providing solar protection as needed, while integrating the architectural language of interlocked volumes. There is an internal daylit atrium that provides controlled daylight deep into the building and organizes the internal layout and circulation.
Banshar Office Building
Muscat City, Oman
Project Type
Corporate Headquarters
Size
220,000 sf.
Completion
2015 Study

