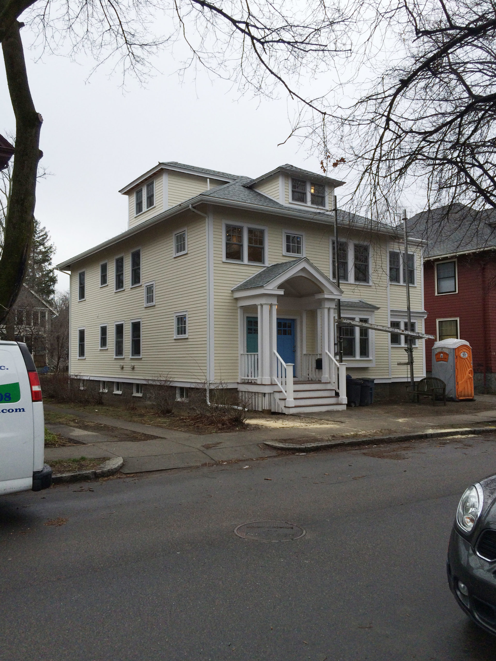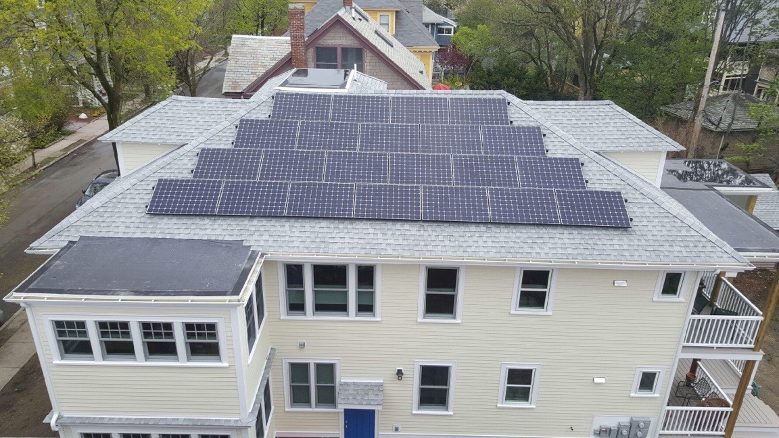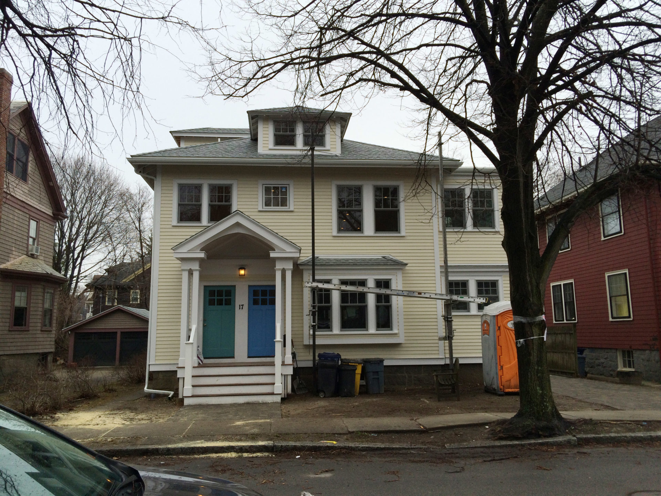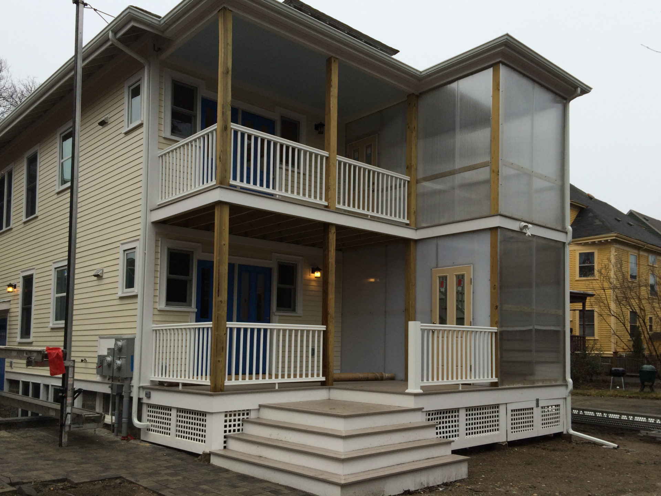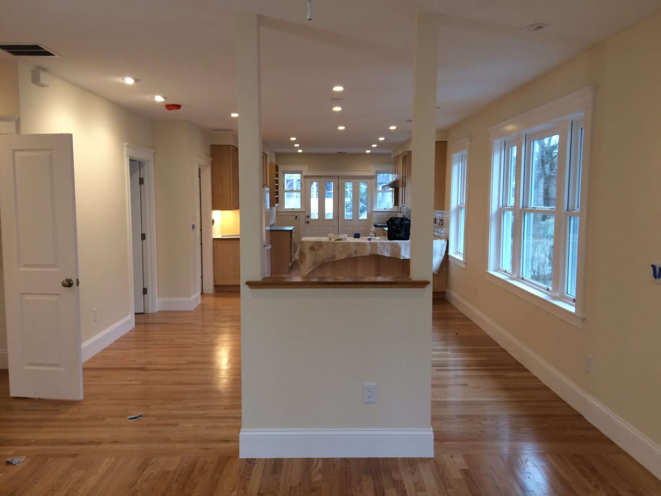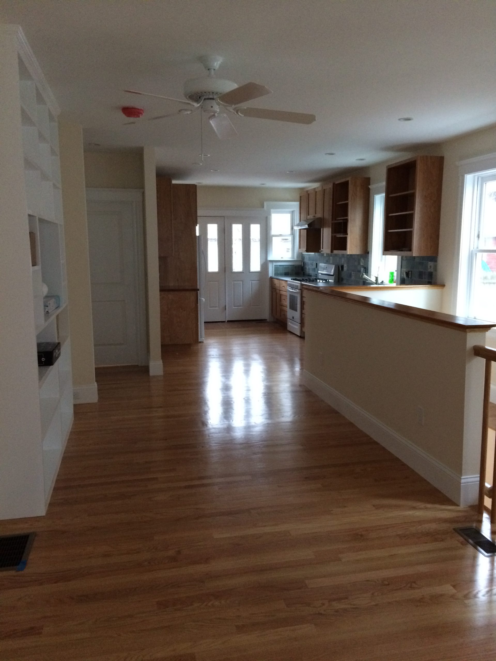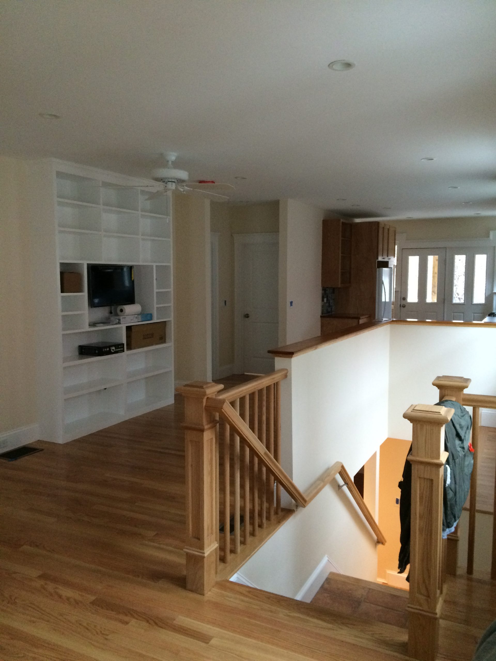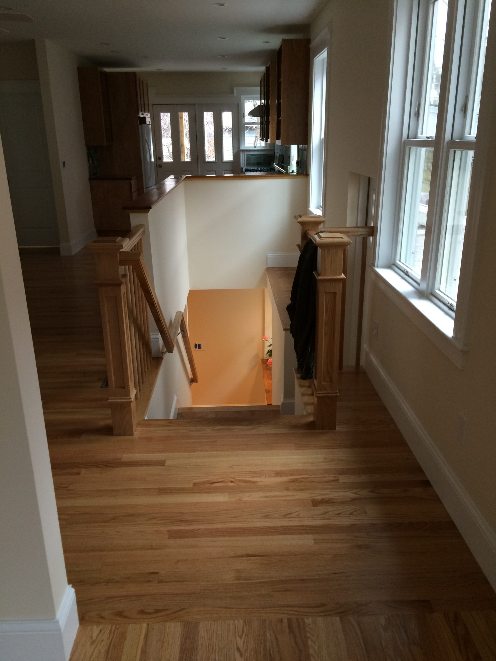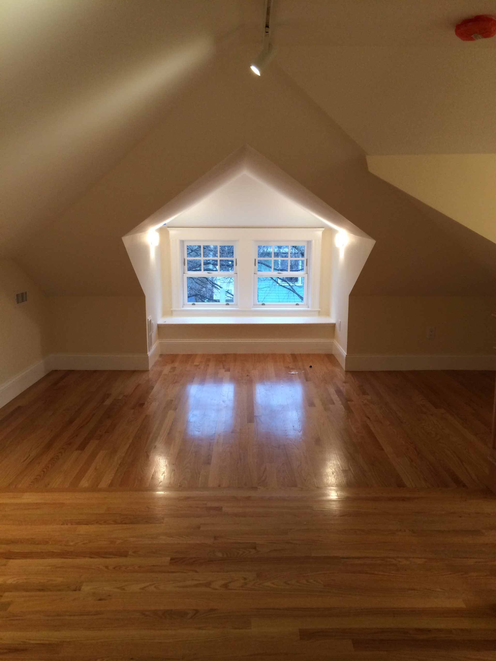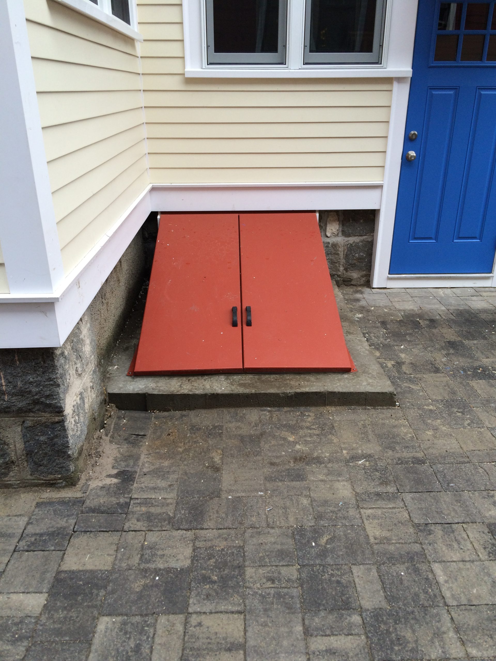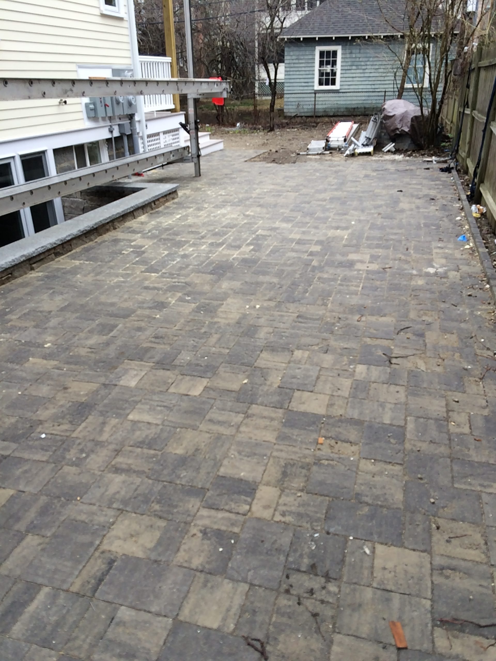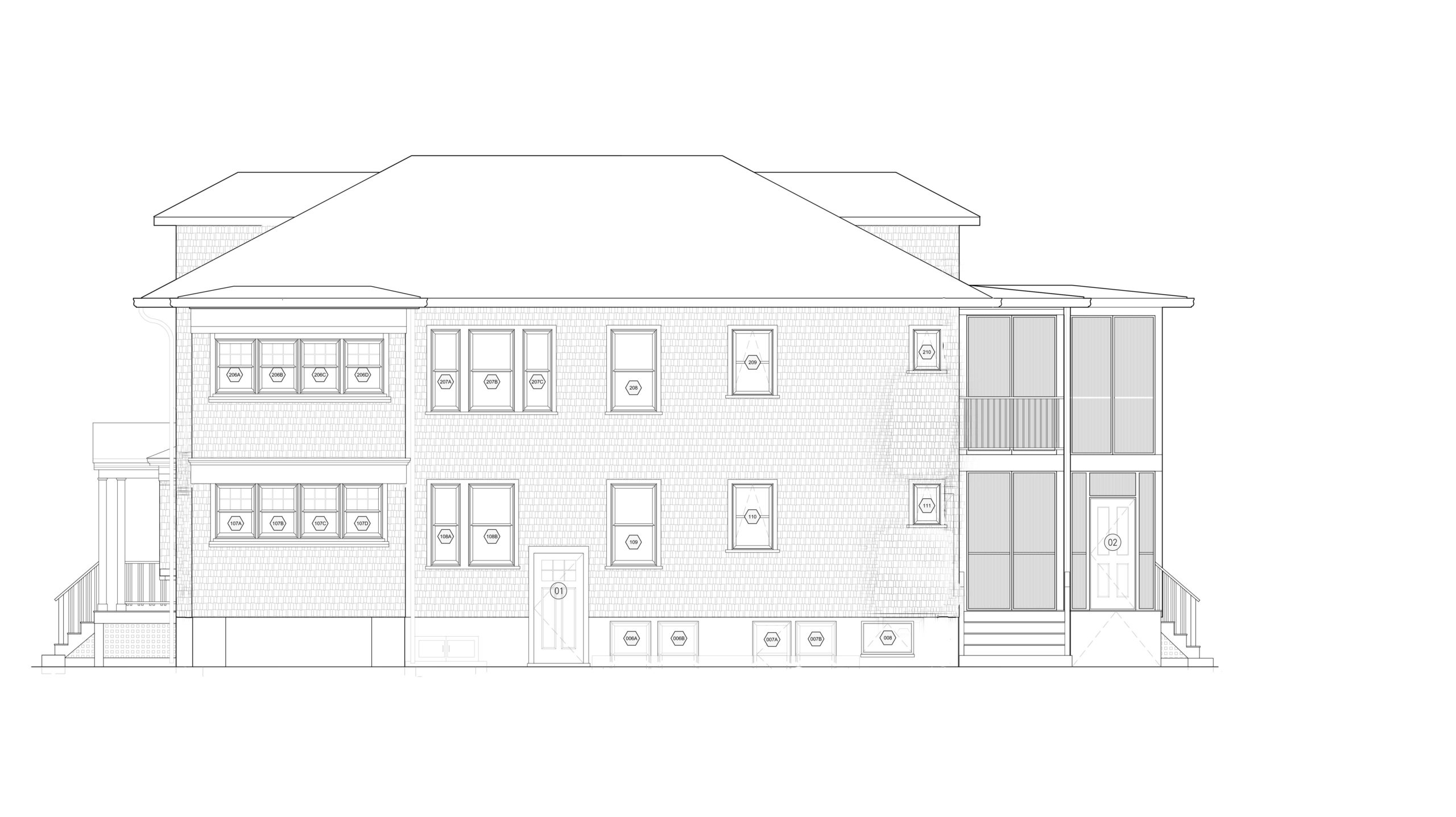Architectural and energy design services for an extensive re-construction and Deep Energy Retrofit renovation of a stacked 2 family.
The work consists of a partial to complete gut renovation to the first, second and third floors. There were considerable changes to general layout/circulation/flow to open the floor plan and connect the spaces to the rear yard better. All new kitchens, baths and laundries. There were structural changes to accommodate a new layout, as well as clean out and functionality needs in the basement. There was a new entry with a roof on the front of the building would need zoning relief as it is a historic property and the existing conditions do not seem to meet the current zoning.
There was extensive effort into improving the envelope and energy performance of the structure both to meet the required “stretch” energy upgrades for all new work, but also as an agenda of the client in the design process.
