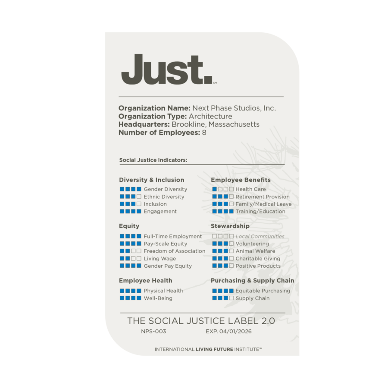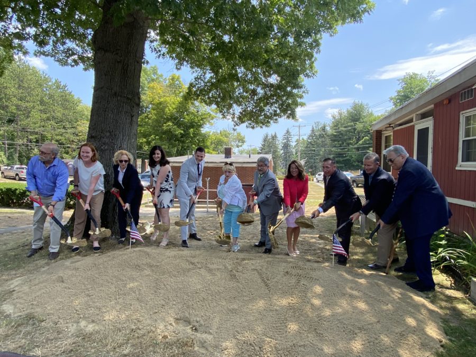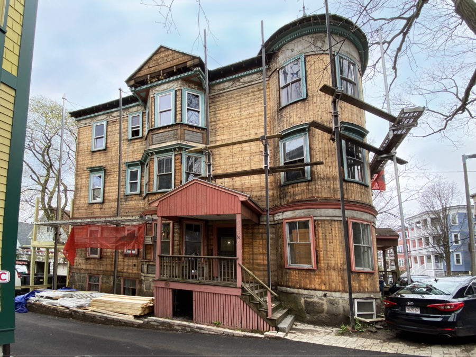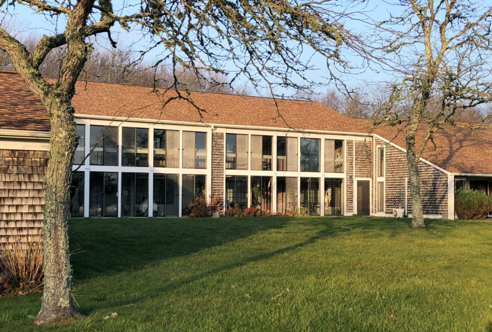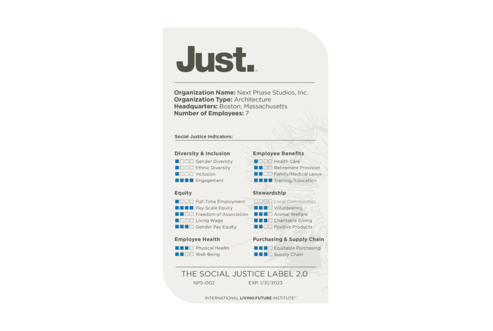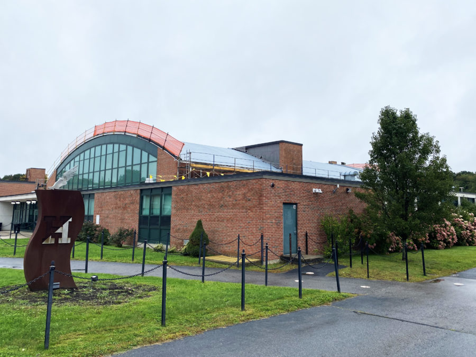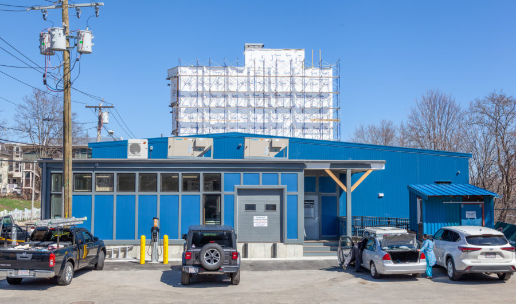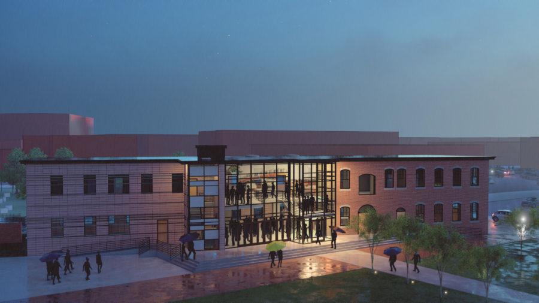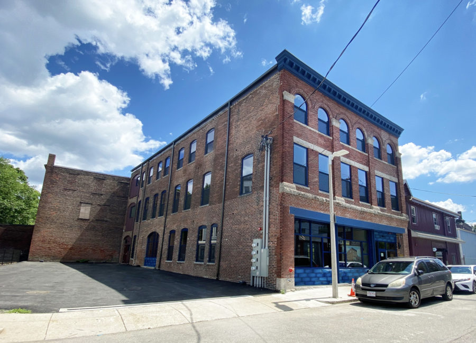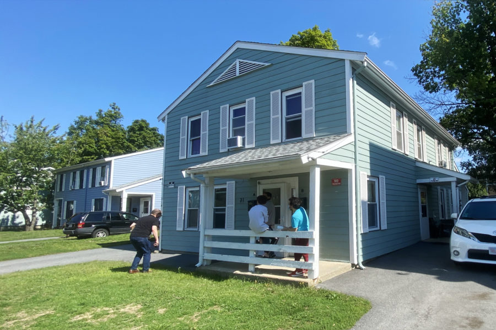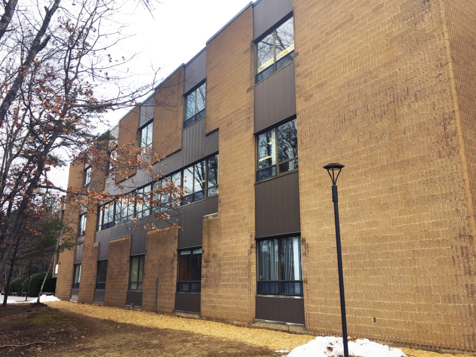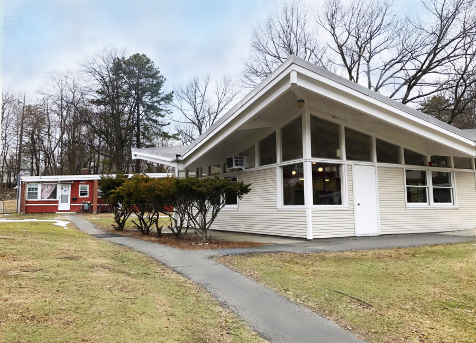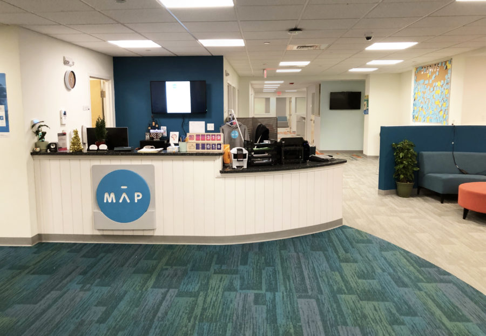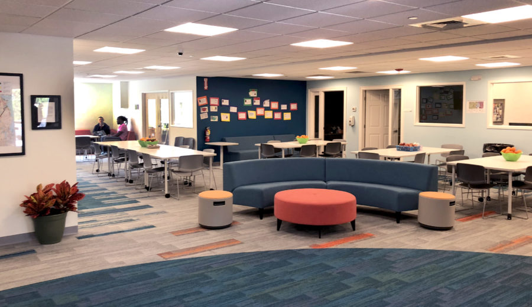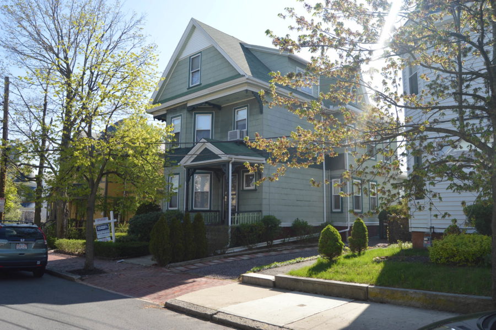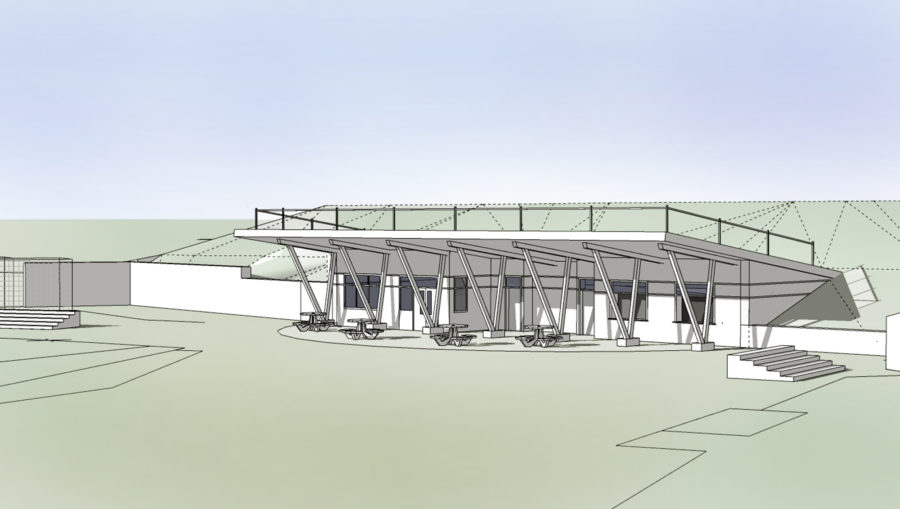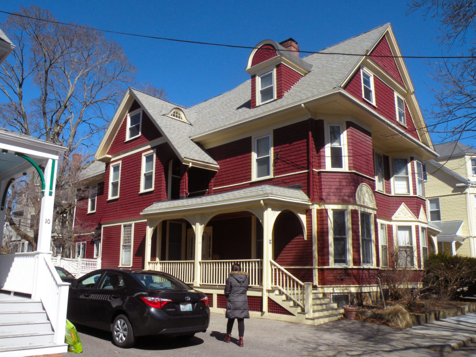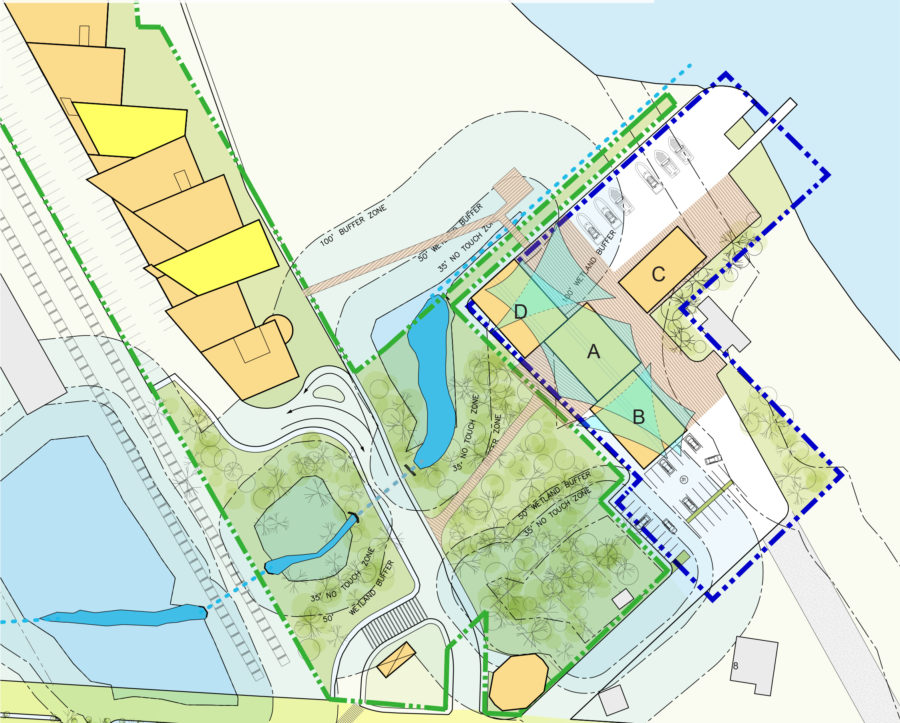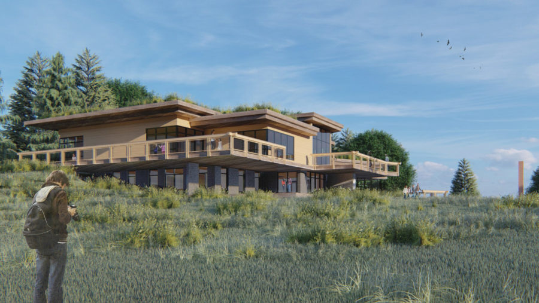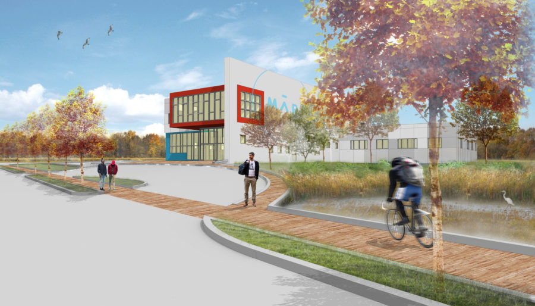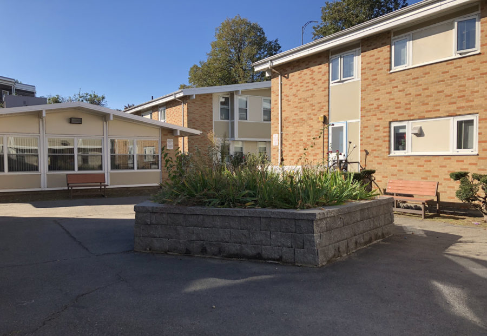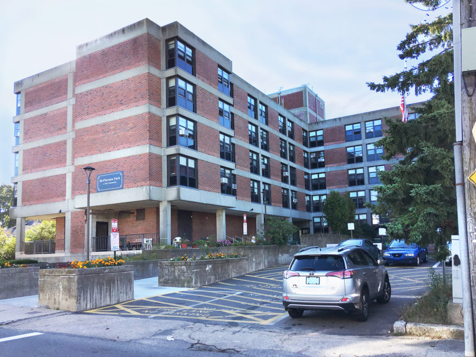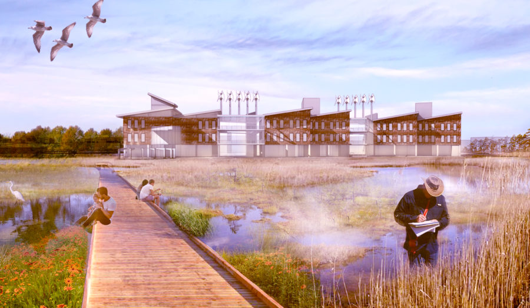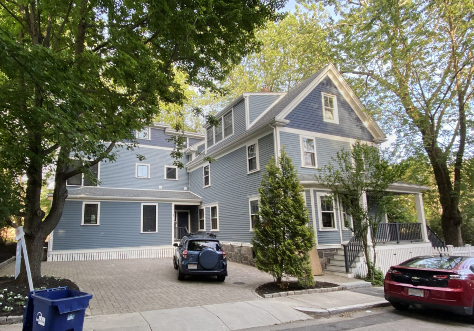Just 2.0 Recertified
Next Phase Studios has renewed its certification with the Just 2.0 label. The label is administered by the International Living Futures Institute and serves as a “nutrition label” for firms that want to track their social justice commitment and provide policy transparency. We are happy to announce that we have seen improvements in our Just 2.0 indicators since last certification. While the indicators are not a perfect measurement of how equitable a firm is, particularly with small offices such as ours, it provides a helpful framework for us to think about our processes and policies. We have been able to implement multiple rounds of office-wide feedback over the years and involve our team in the certification process. Even though the Just 2.0 certification renews every 2 years, we continue to iterate on improvements we can make as a sustainable and equitable practice independent of the framework.
Our firm along with Humanscale, CambridgeSeven, Linnean Solutions, The Green Engineers, and Auburndale Builders sponsored the annual Built Environment Plus Just Celebration on March 7th. Firms around New England joined together to share their best practices, ask questions, and celebrate the progress that has been made in pursuing socially just company policies and processes. We also shared advice and our certification experience on the Built Environment Plus platform. To see our thoughts along with comments from other companies, see Built Environment Plus’s blog post: https://builtenvironmentplus.org/expanding-the-toolkit-for-justice/.
