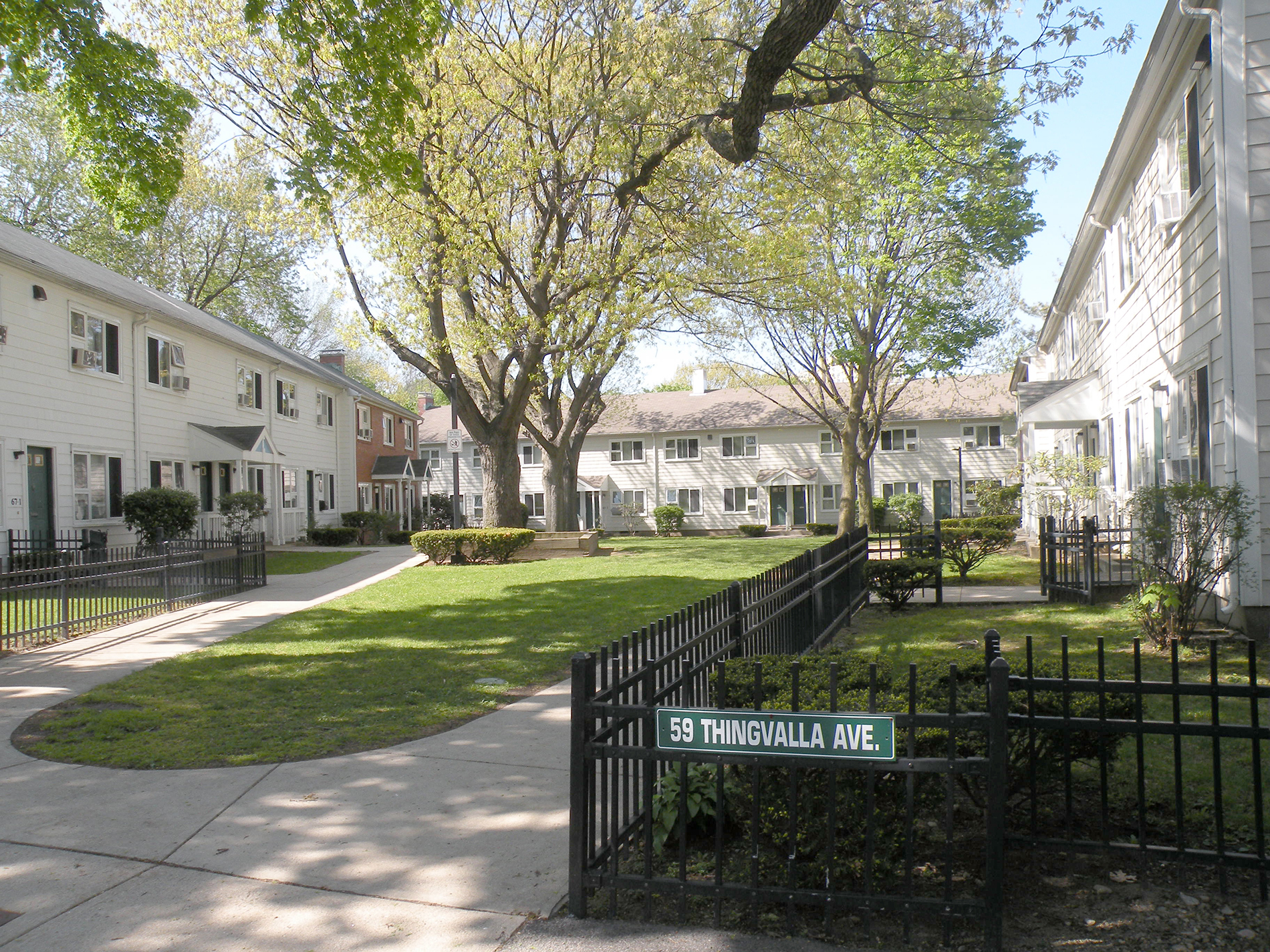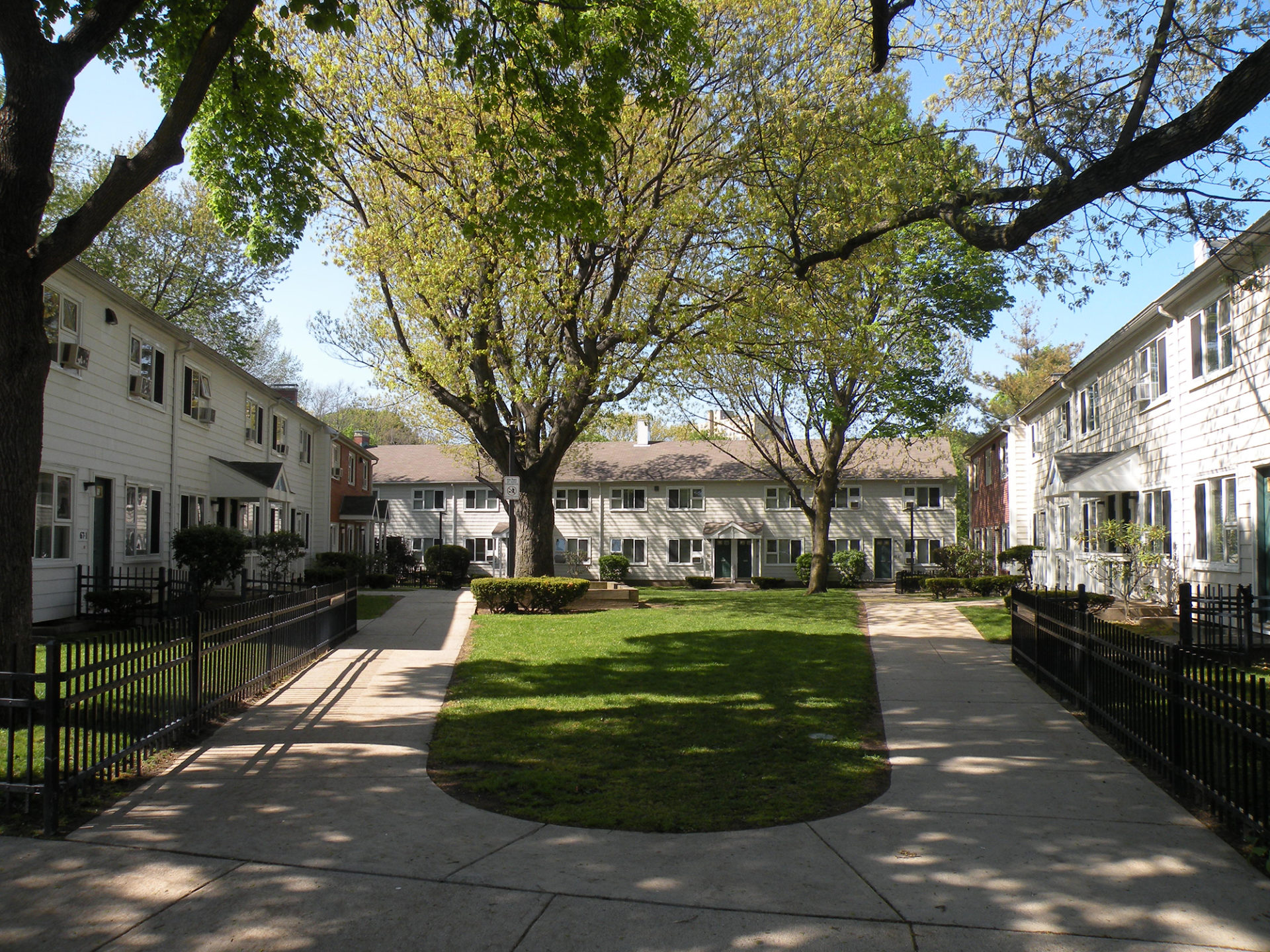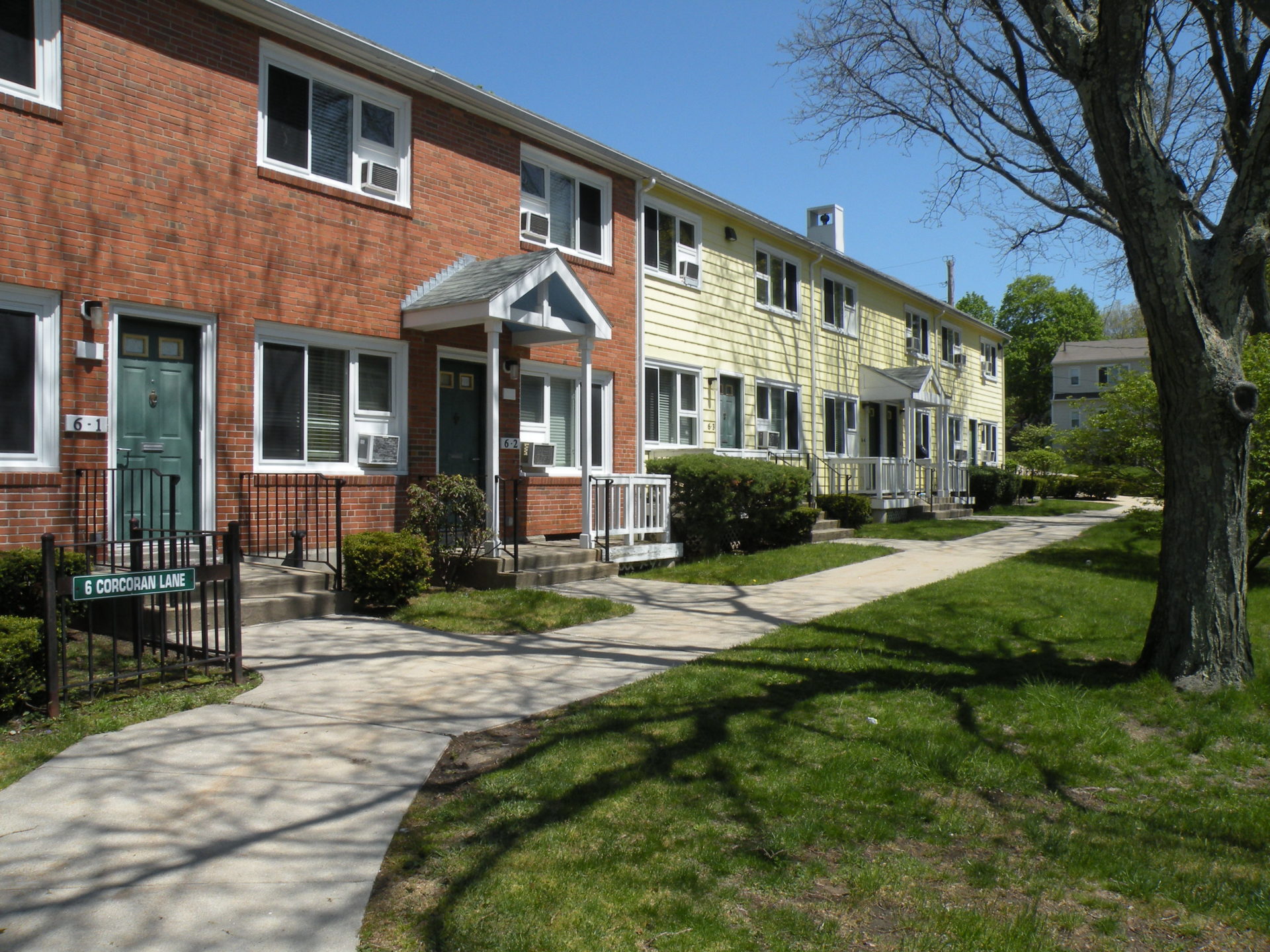This project analyses the existing building and site conditions for Corcoran Park. The family development consists of 25 residential buildings (153 units), a garage facility and a community center/management. The scope includes investigating all components of the building envelope, unit interiors and building systems and as well as an in-depth analysis of the site conditions from storm water management to flooding conditions on-site.
Recommendations how to improve the site’s energy efficiency and thermal comfort through a tight coordination of building system upgrades, envelope repairs and renovations and the application of innovative sustainable strategies such as Passive House or the Living Building Challenge.


