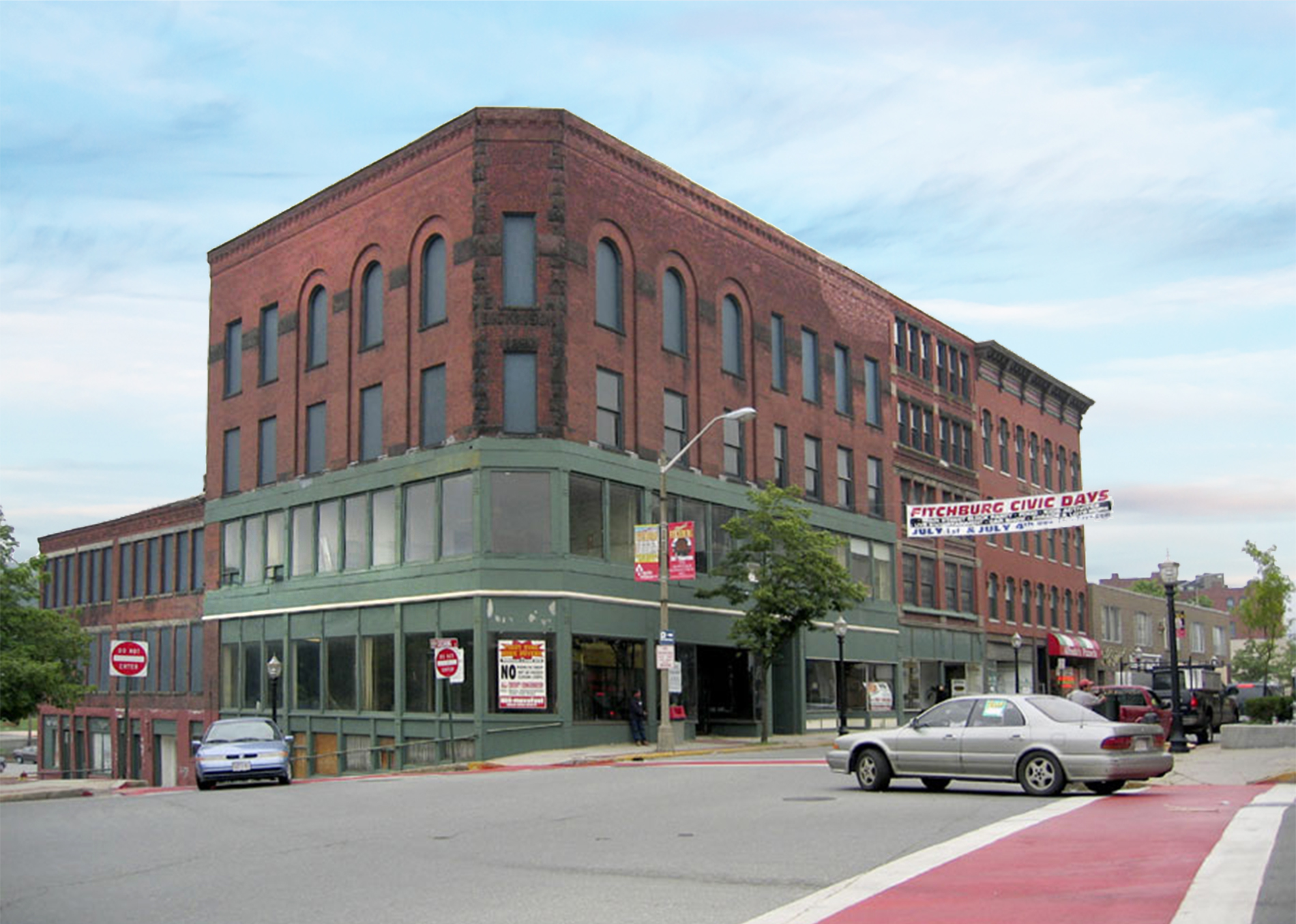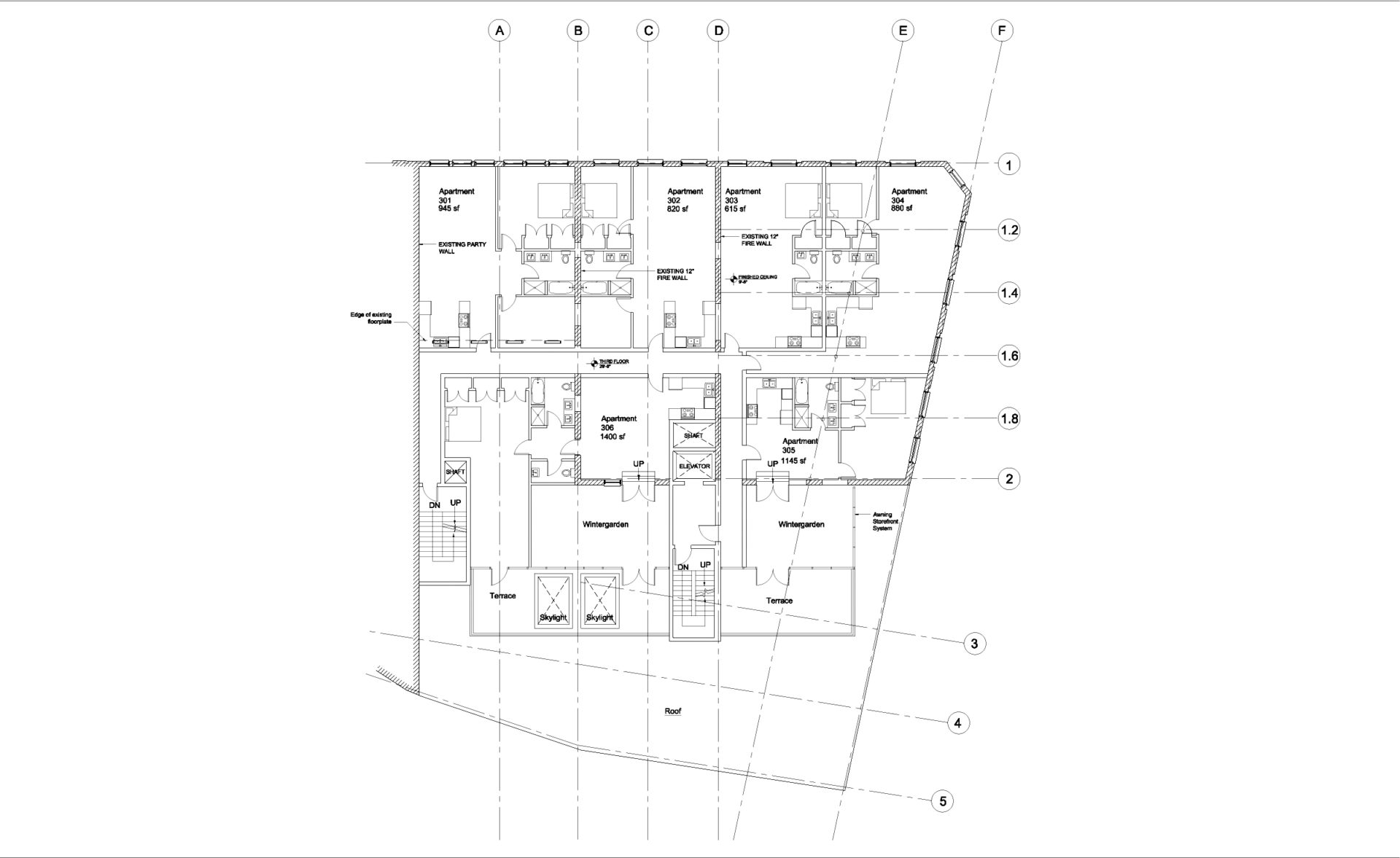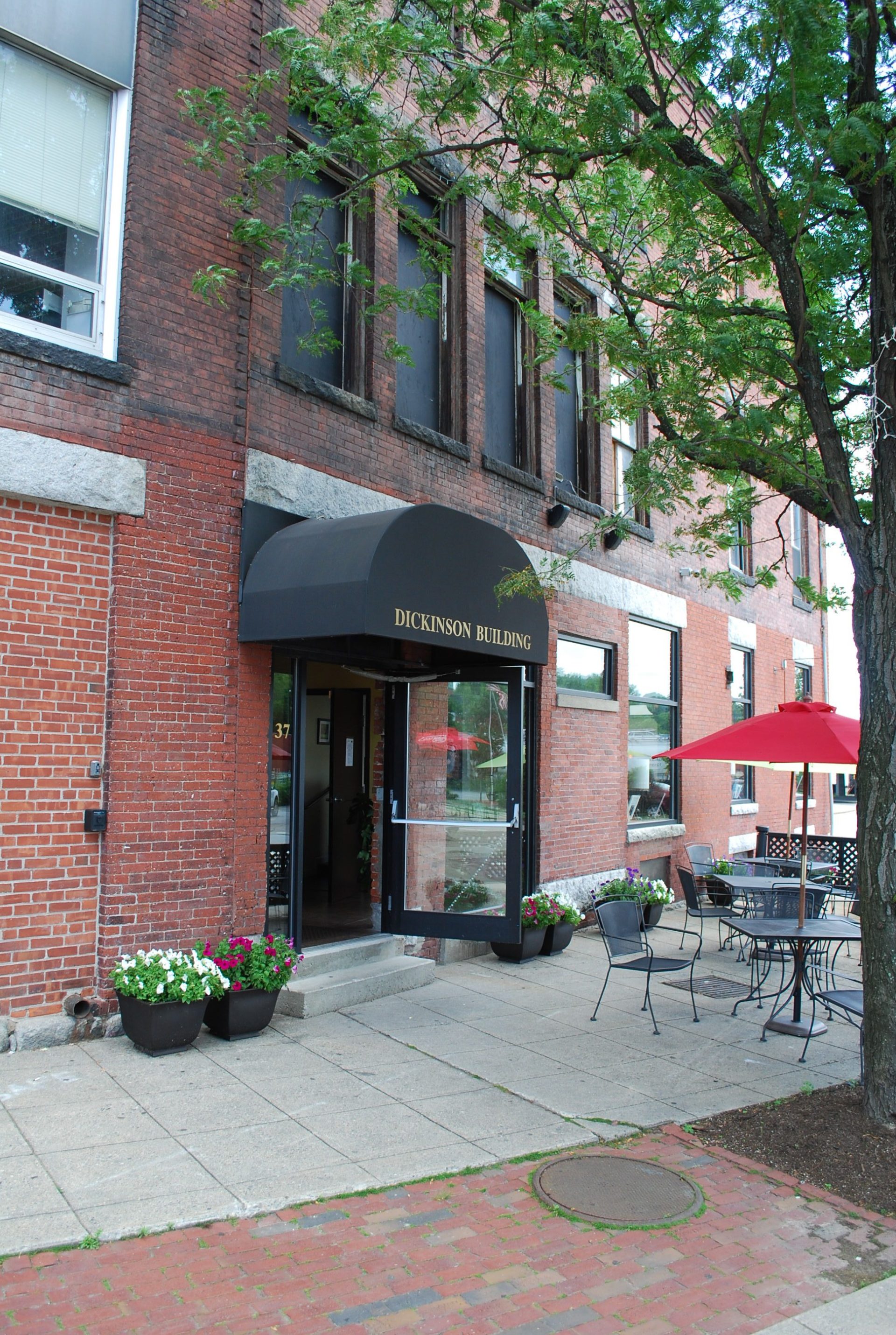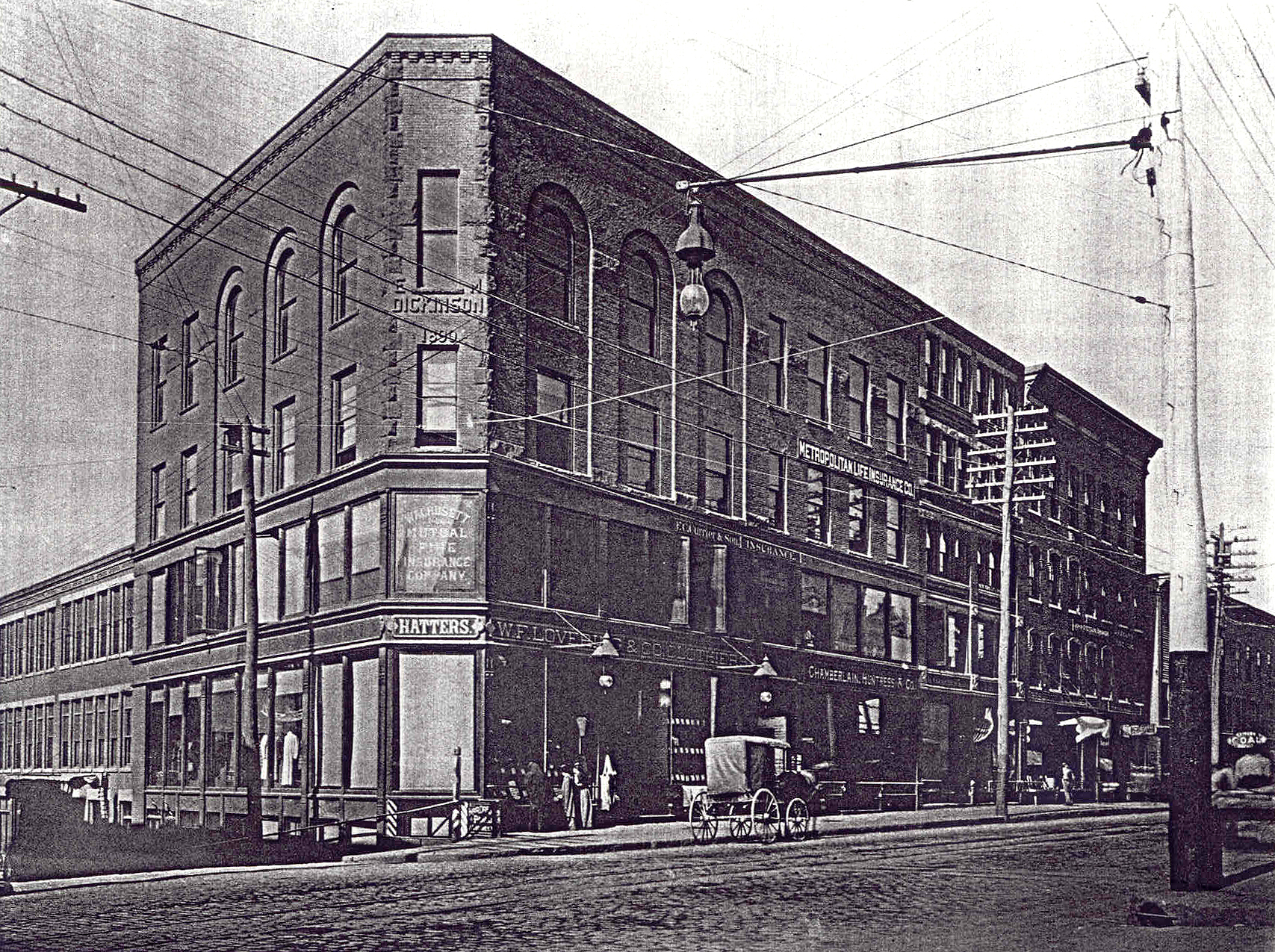This project upgraded a remarkable 52,000 sf. historic building in Fitchburg, MA that traditionally housed commercial and office spaces on the lower floors and a ballroom on the upper levels. As a gateway to the town’s Main Street, this reactivated building anchors the area’s redevelopment with a cafe, museum, office spaces, and other commercial spaces on the two ground levels with 26 renovated condominiums on the upper floors to include roof gardens and south-facing terraces. The heavy timber and masonry structure involved a collaborative municipal design process including extensive permits and controlled construction with Chapter 34, phased approvals and building fire separation.
Dickinson Building Redevelopment
Fitchburg, MA
Project Type
Mixed Use, Historic
Size
52,000 sf.
Completion
2009 Phase-1



