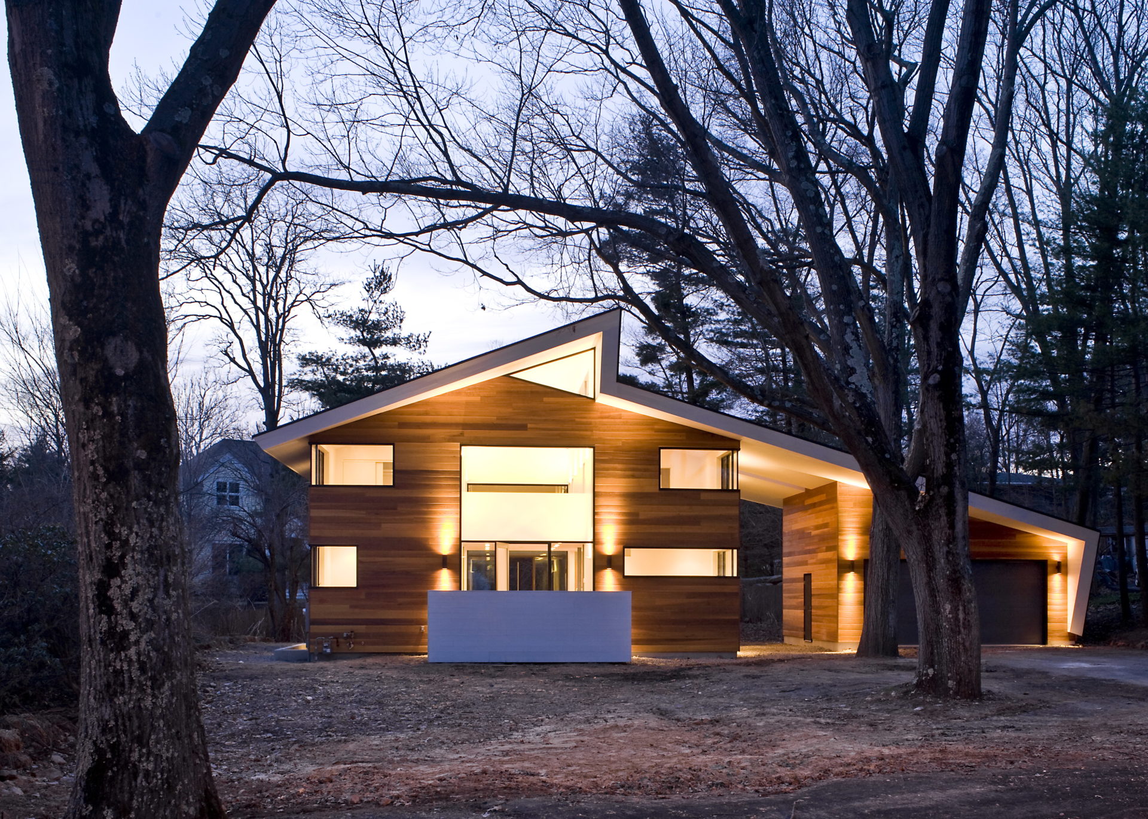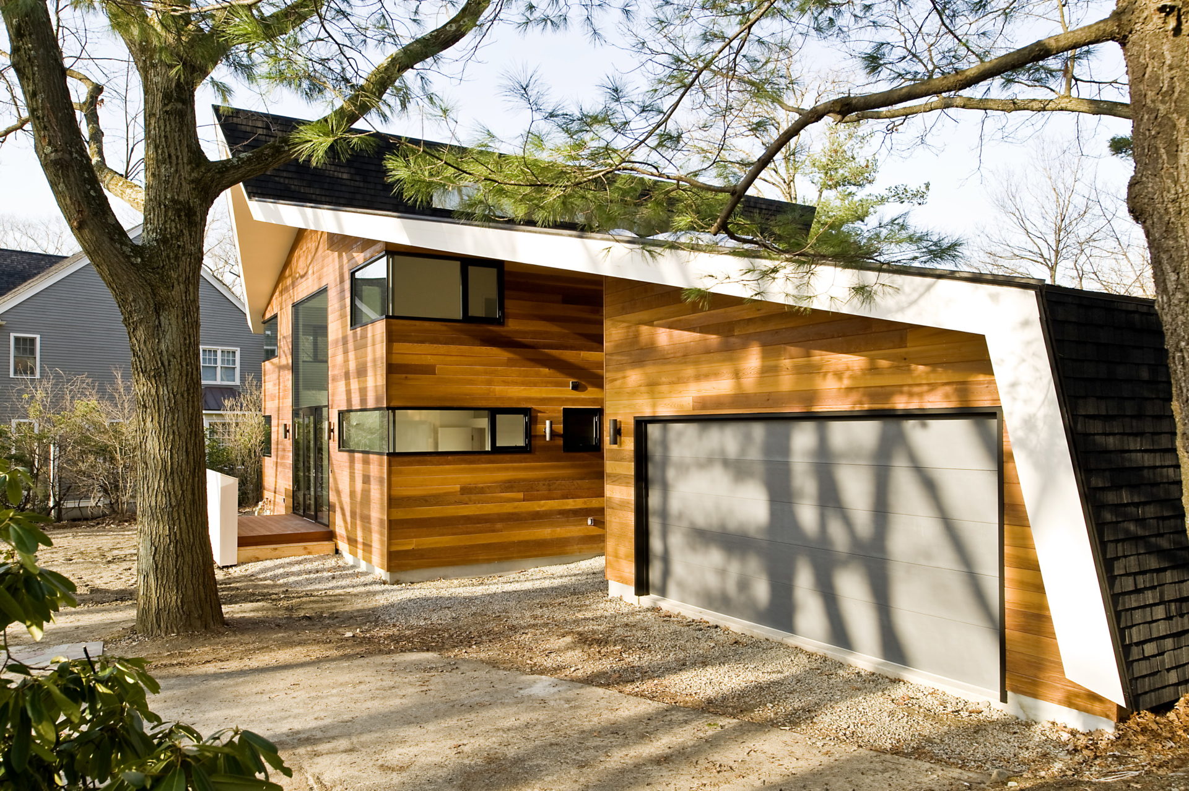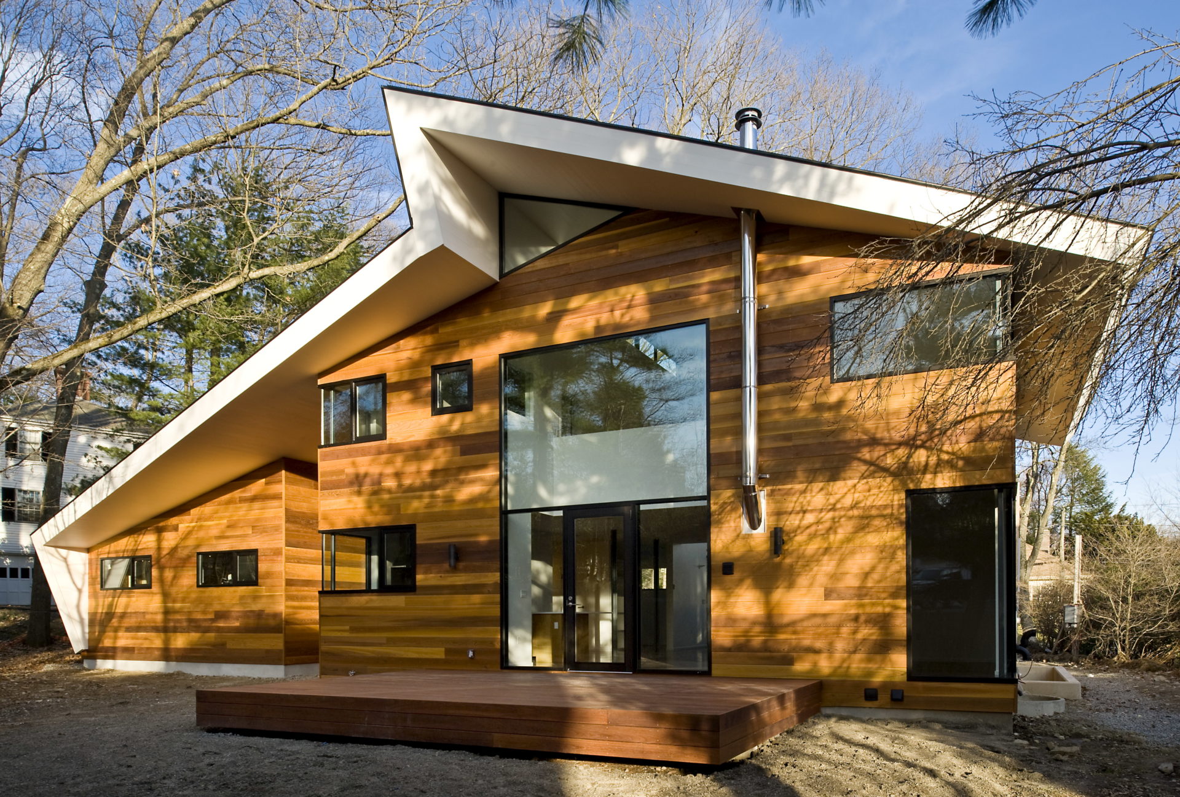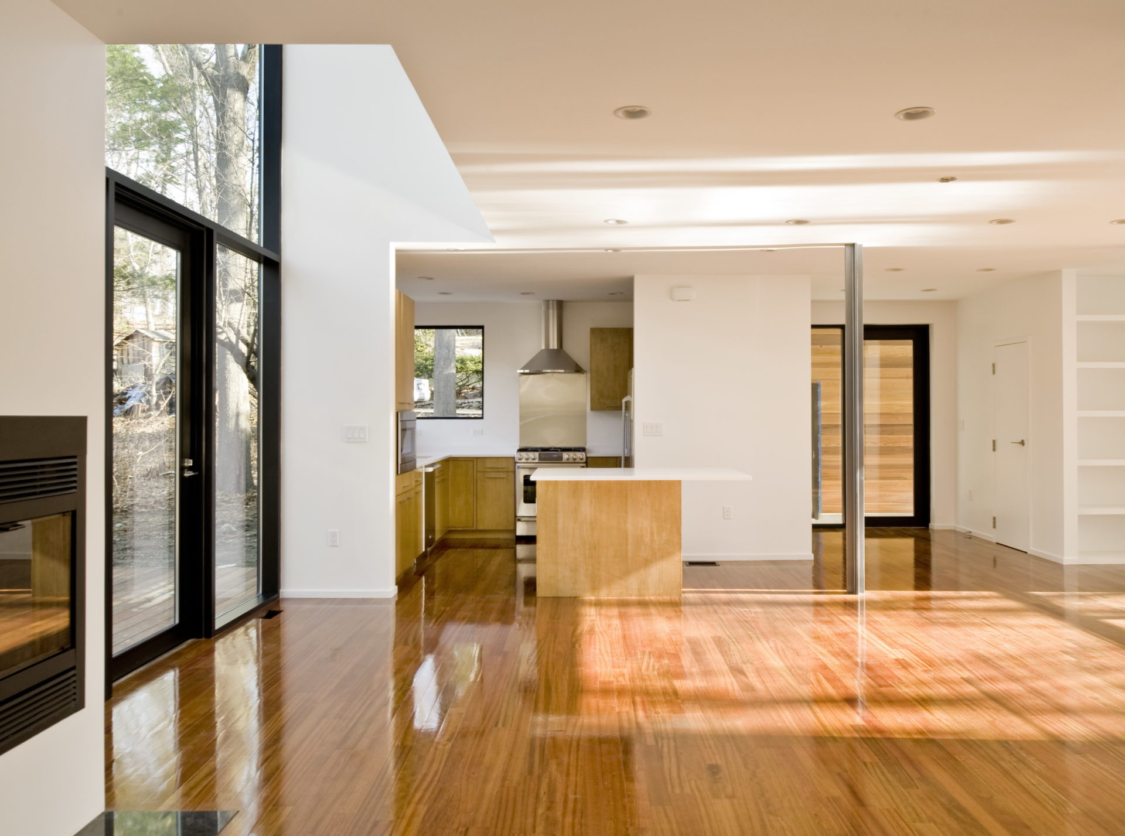This new house is a project for a family of four seeking a custom modern home with limited space and budget. The private rooms of the house are compact and composed around the central living space, a two-story gallery with full transparency from front to back. The house, while modern, is in scale with the more traditional neighborhood despite its modest size. Through significant aluminum frame gallery windows and open corner windows the house exists in a “tree space”, open to sunlight and seasons while maintaining privacy and controlling energy gain through a monumental roof and dramatic overhangs. The project includes a custom steel staircase and architectural columns.
The multiple angles of the wrapping or folding roof appears to shift as the house is approached from different directions, and this dynamism is manifest internally through layers of internal and external glazing.



