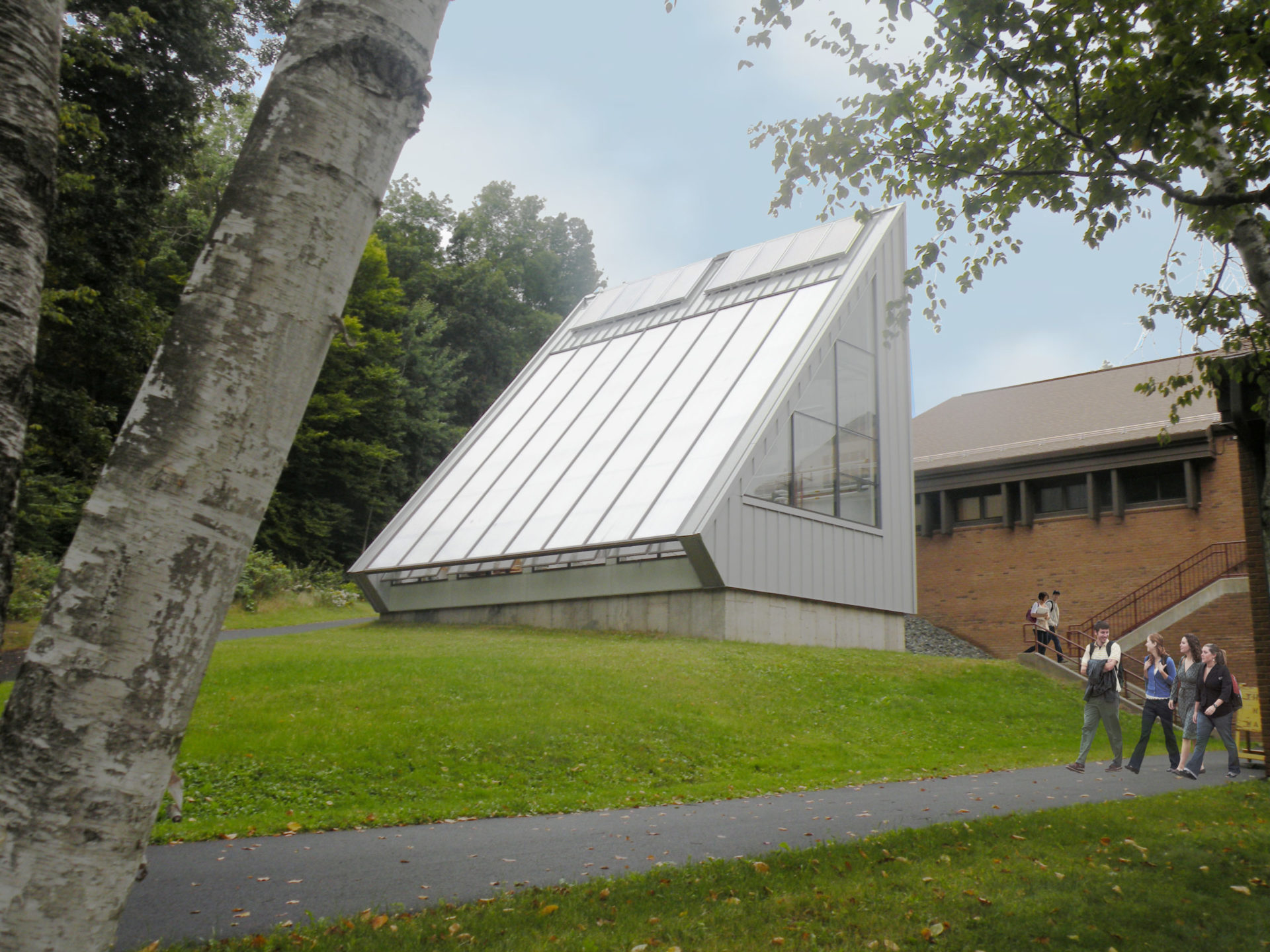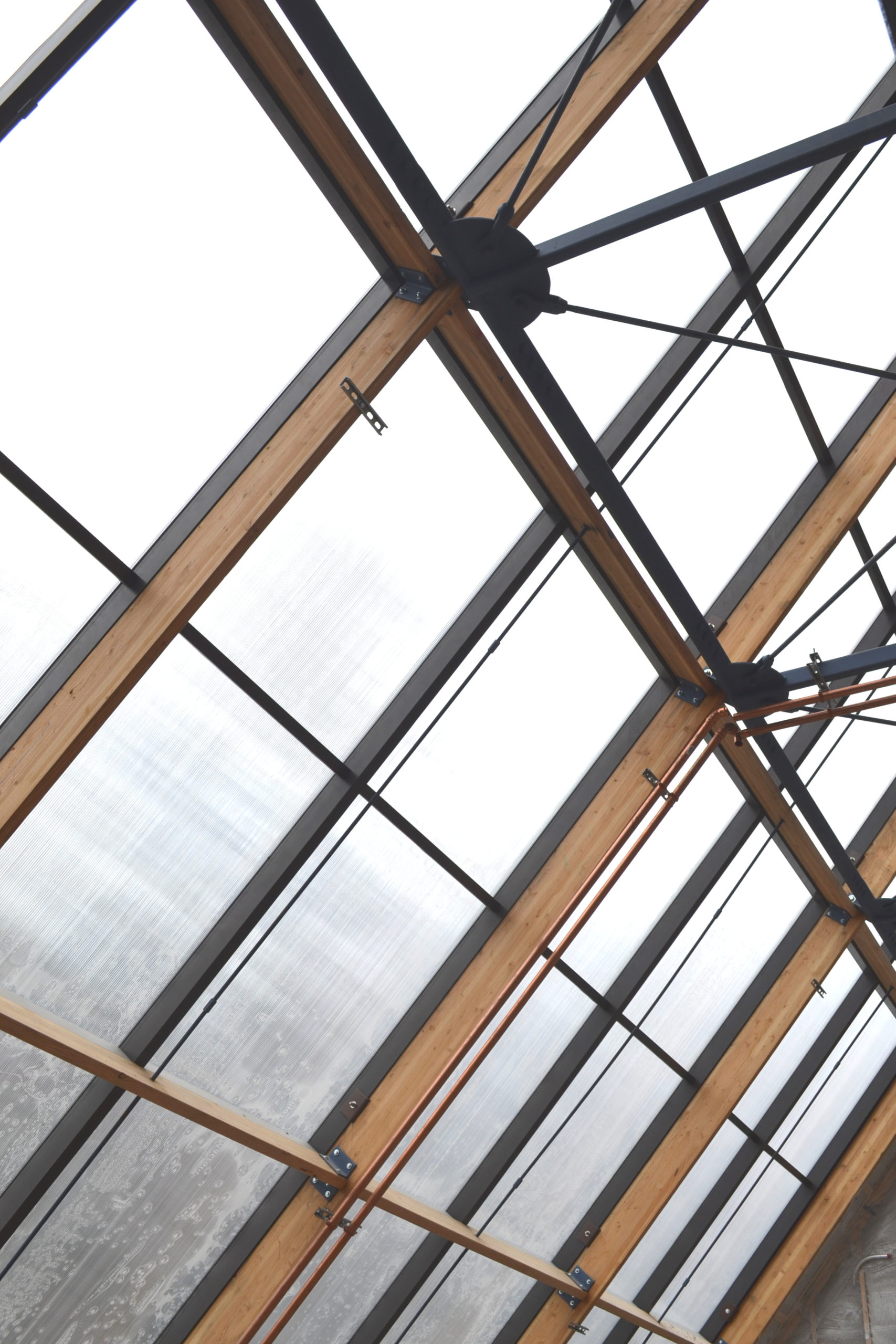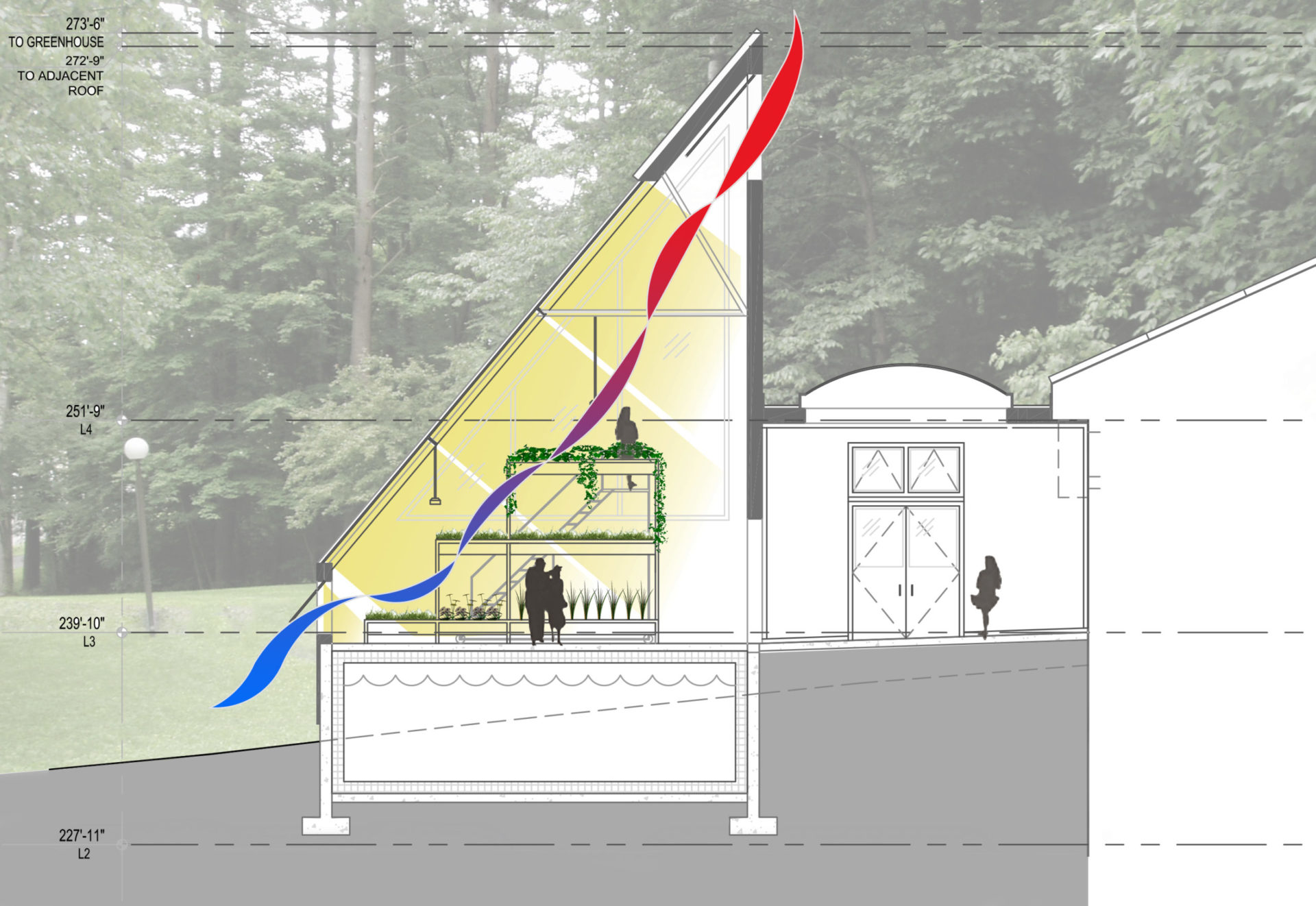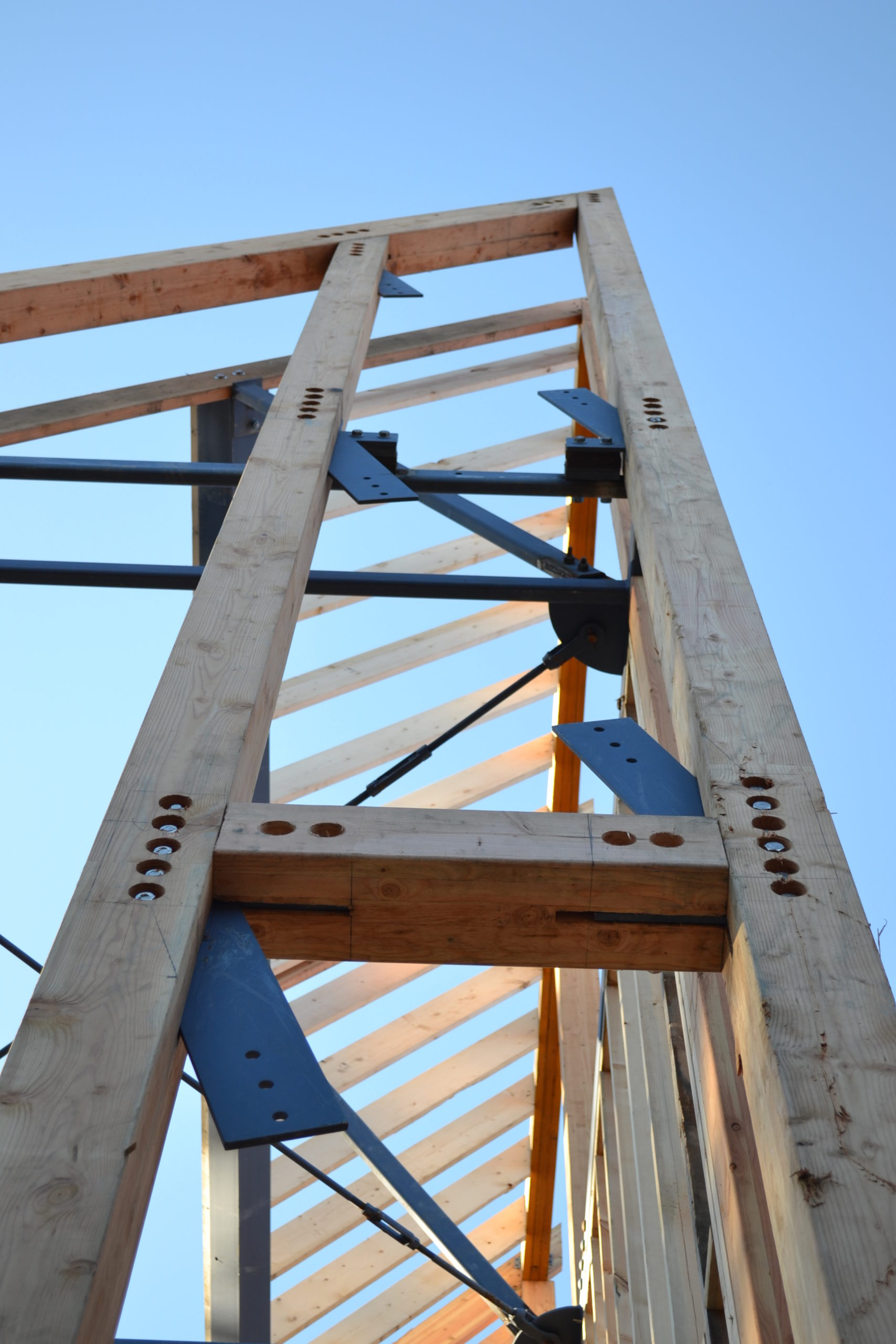This new greenhouse for the Greenfield Community College is a prototype for an energy neutral teaching and research facility. Located adjacent to the College’s existing science classrooms, the strong formal shape of the greenhouse optimizes solar exposure and ventilation with a vertical north wall and a steep slope on its southern façade.
The design is based on a passive greenhouse typology and features a well-insulated wood frame construction with R values of 30-40. Insulated glazing and automated awning windows are constructed with thermally broken and airtight systems to provide a stable climate for plant growth.
Alternative energy sources including solar thermal and PV are incorporated into the design. The electricity generated provides daytime lighting as well as electrical energy to run fans and motors to prevent overheating. This scheme uses natural stack effect with awnings on the lower edge of the building as air intake in combination with vents at the building’s peak for the exhaust.



