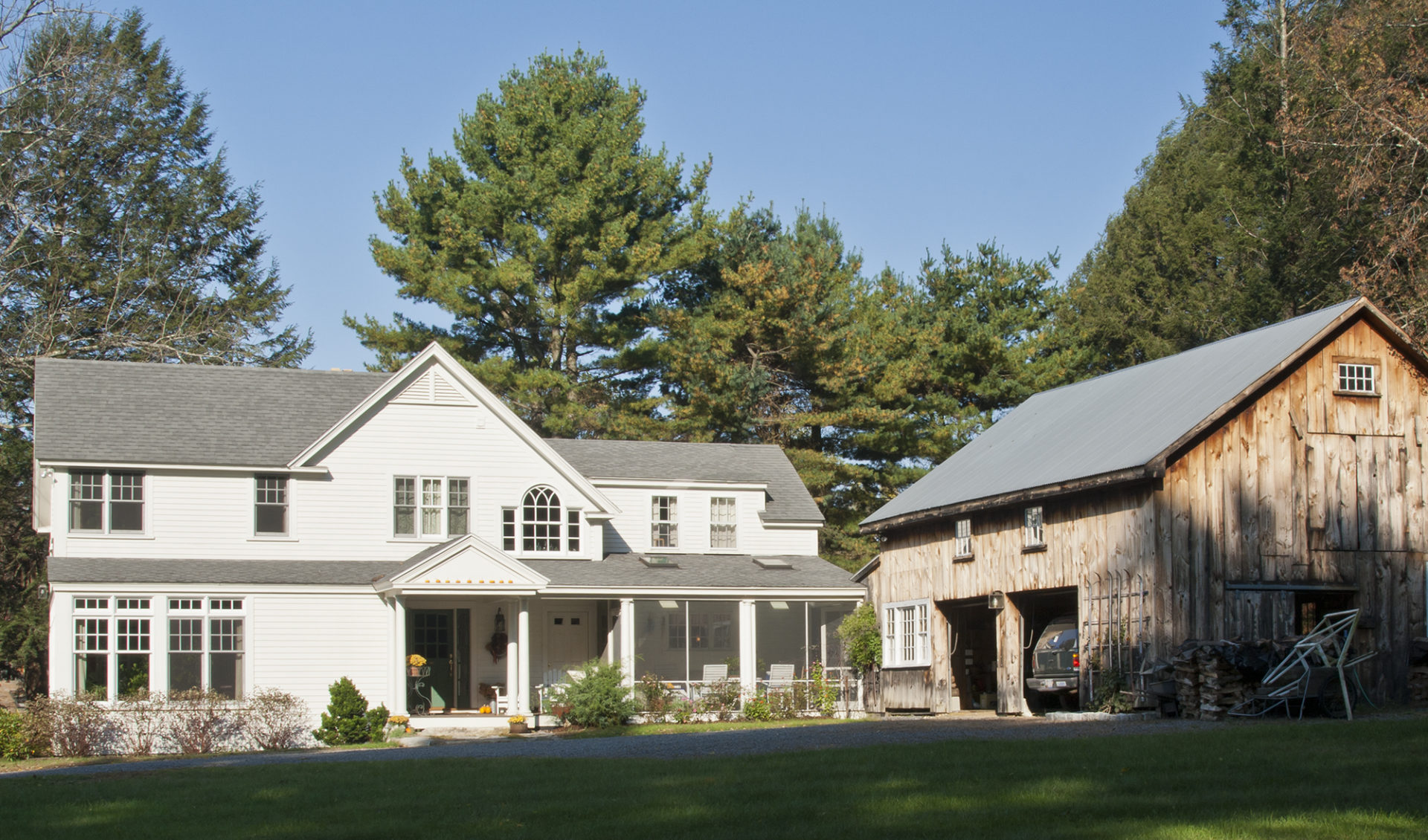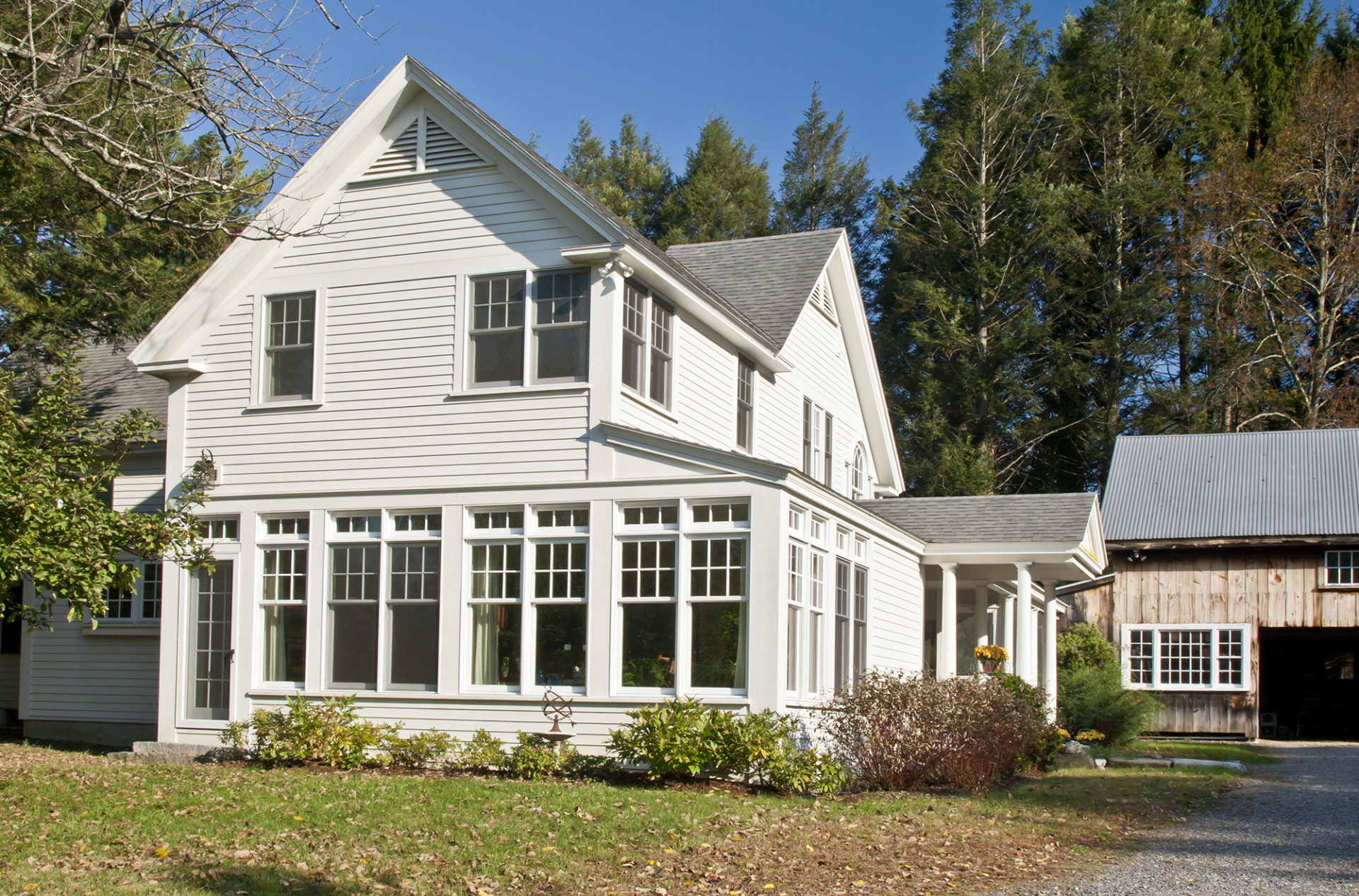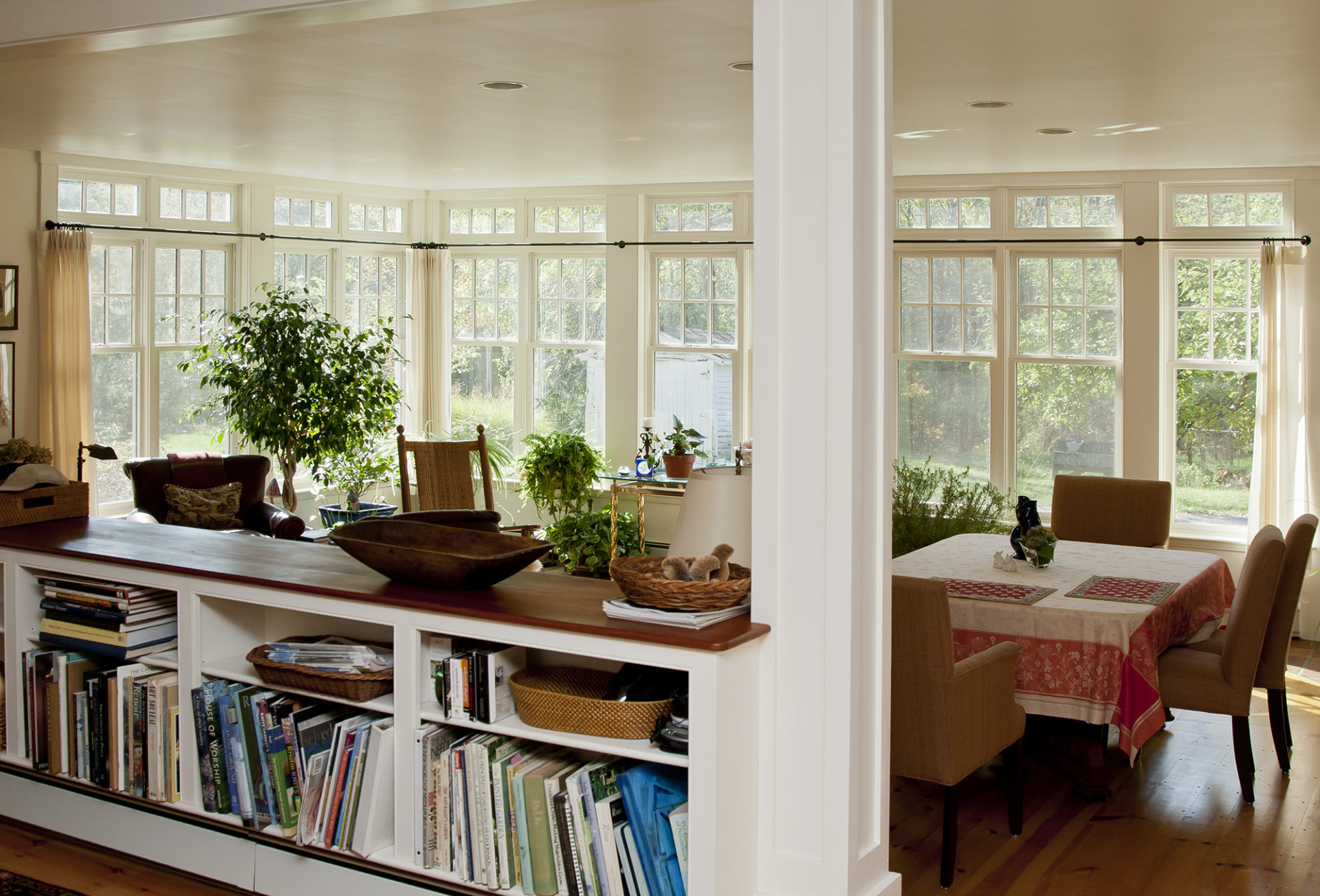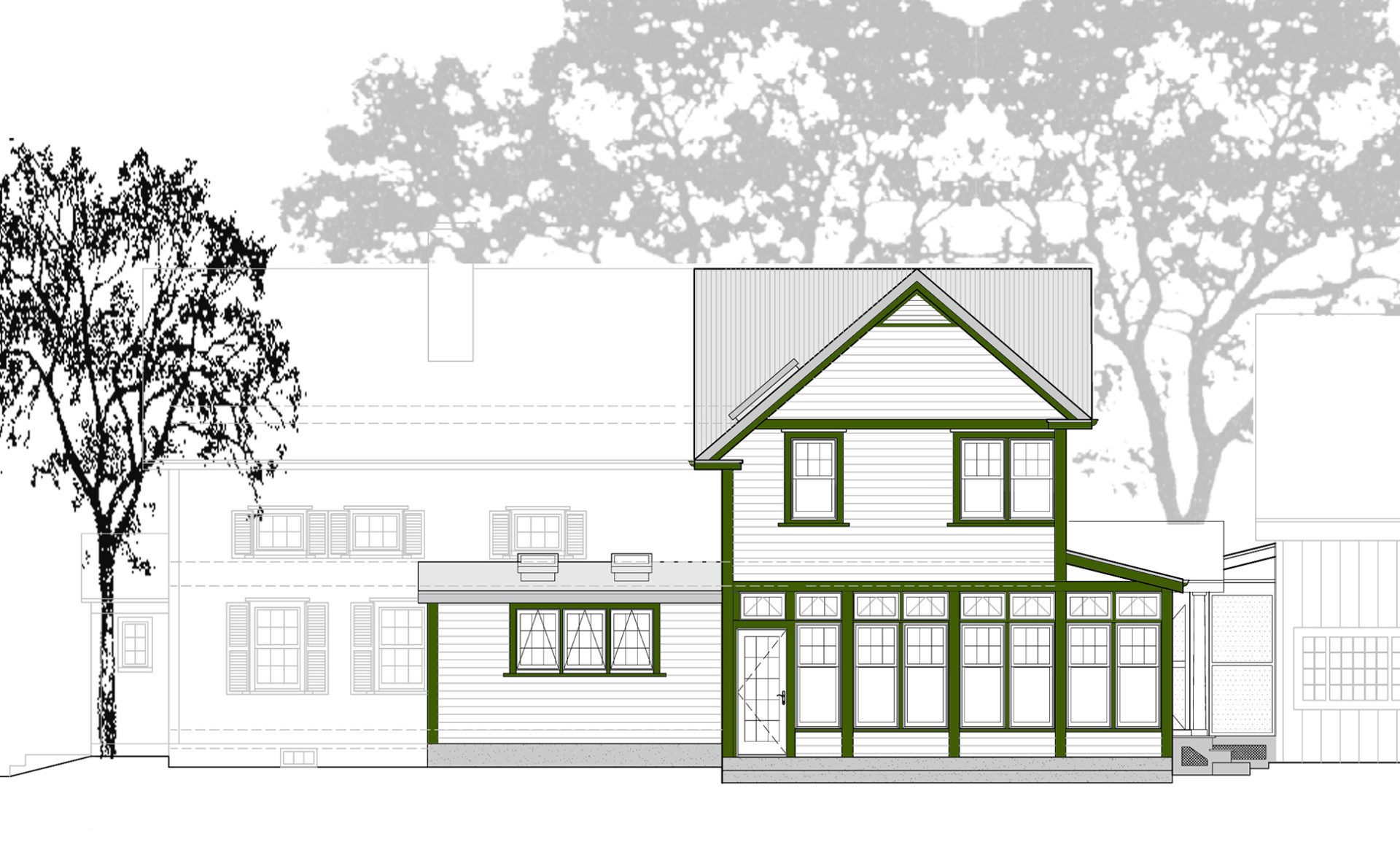The project consisted of relocating a pole barn and removing a set of ’60’s infill additions to completely transform the arrival sequence and character of the home, while extending the Greek Revival character of the original “front house”. An extensive addition included a new Family Room, Kitchen, entry and storage with a new staircase leading up to a Main Bedroom suite and revitalized organization of the 2nd floor filled with daylight transforming the circulation from the old winding attic renovations that had occurred before. The home is far more welcoming, and the series of indoor/outdoor connections integrated. While the detailing is historic, the sense of space and light is contemporary and the organization more open and flowing.



