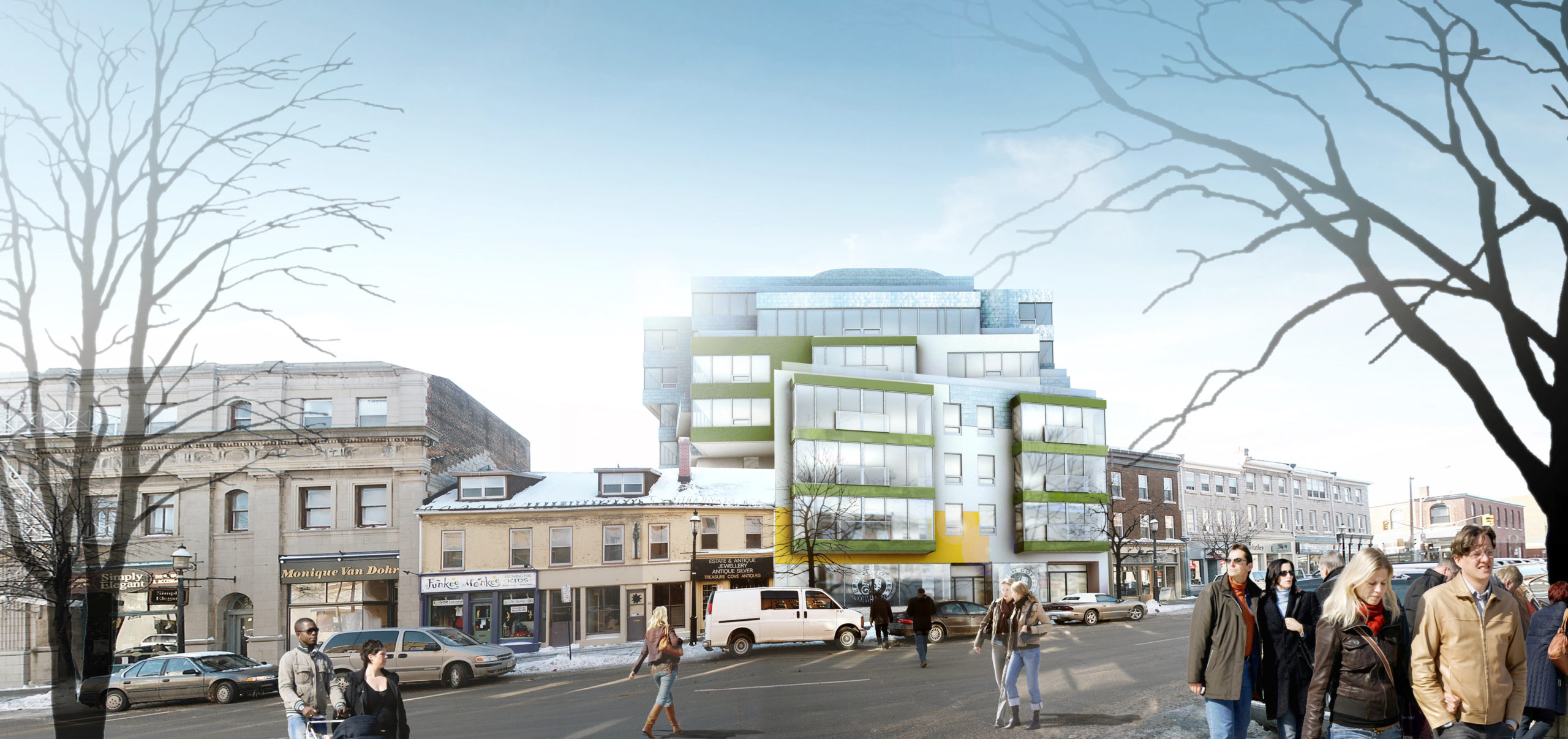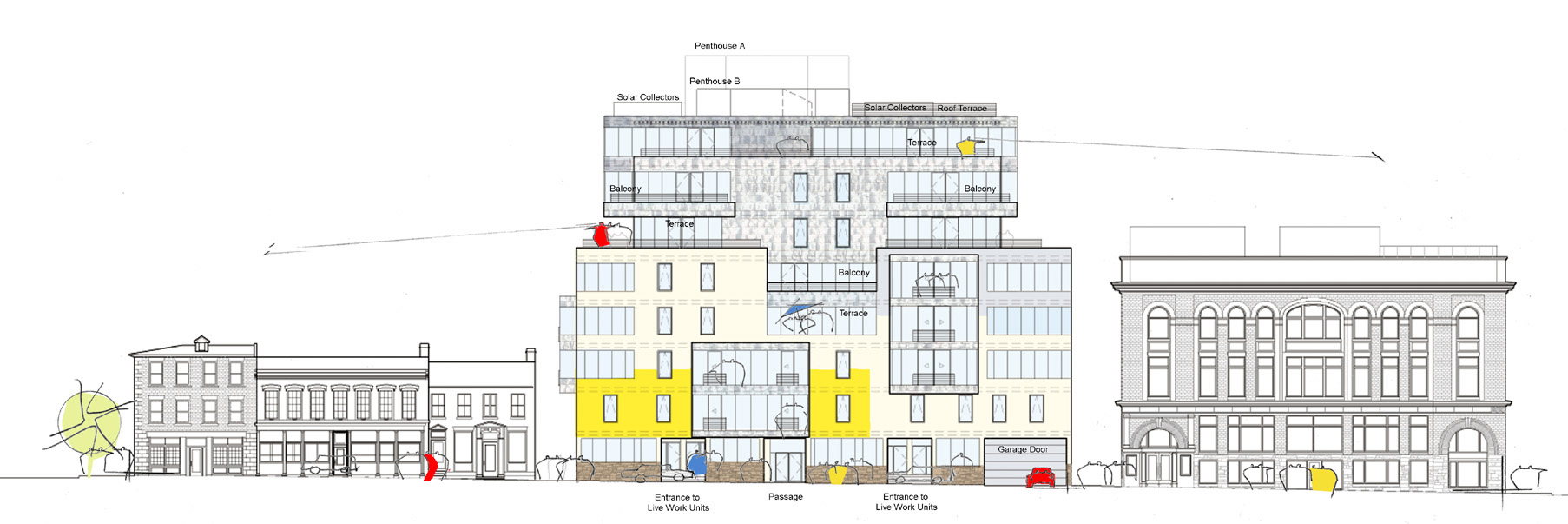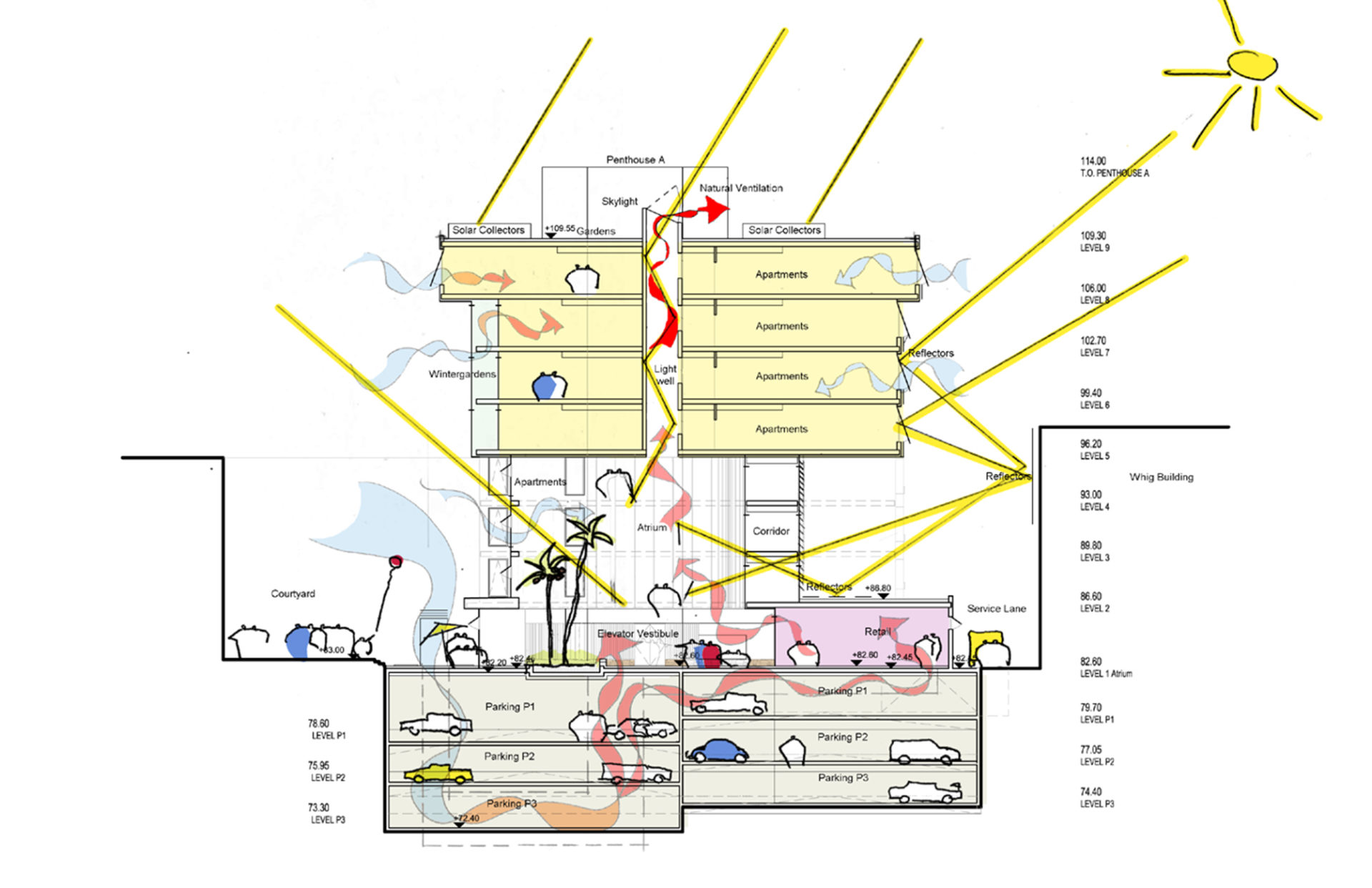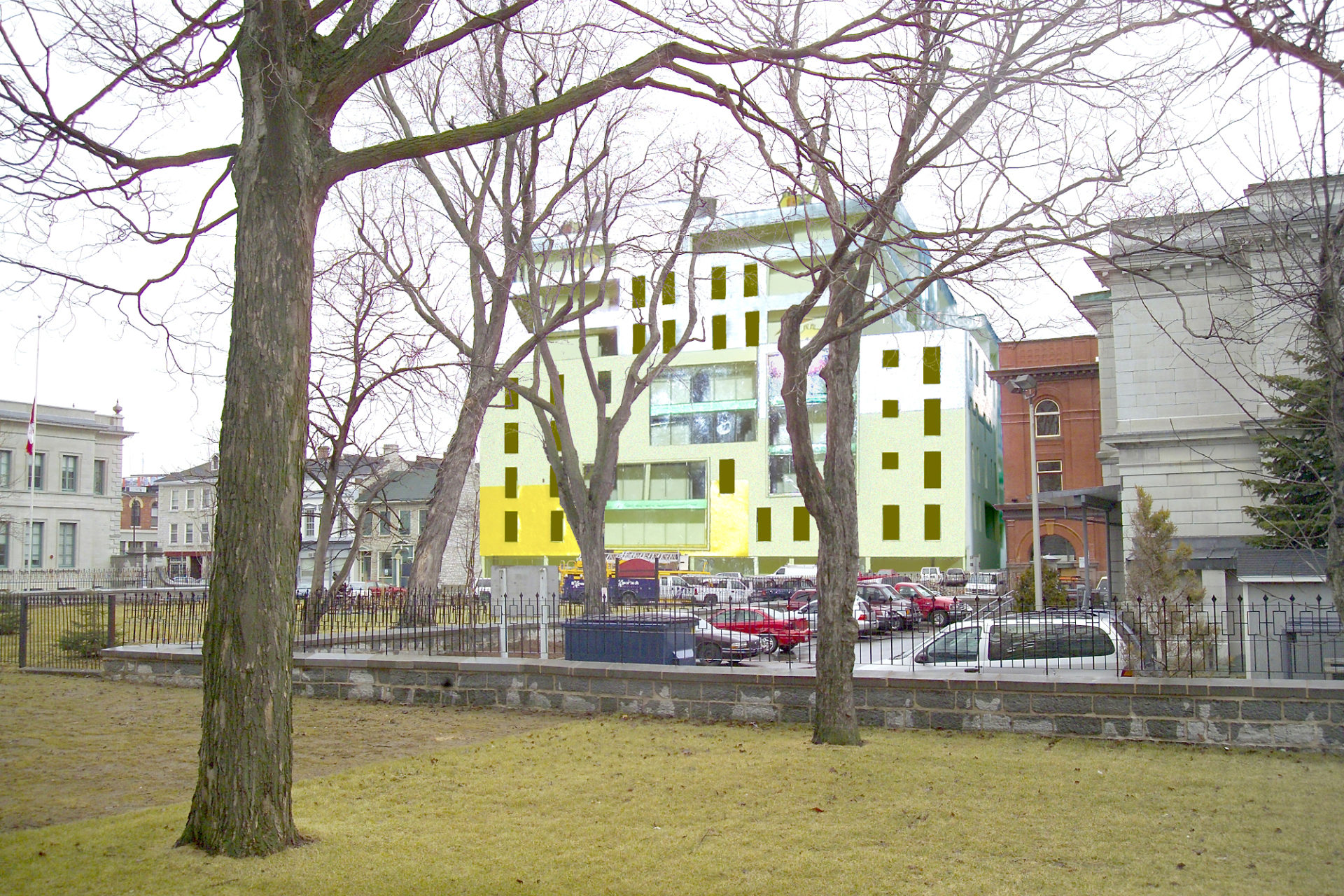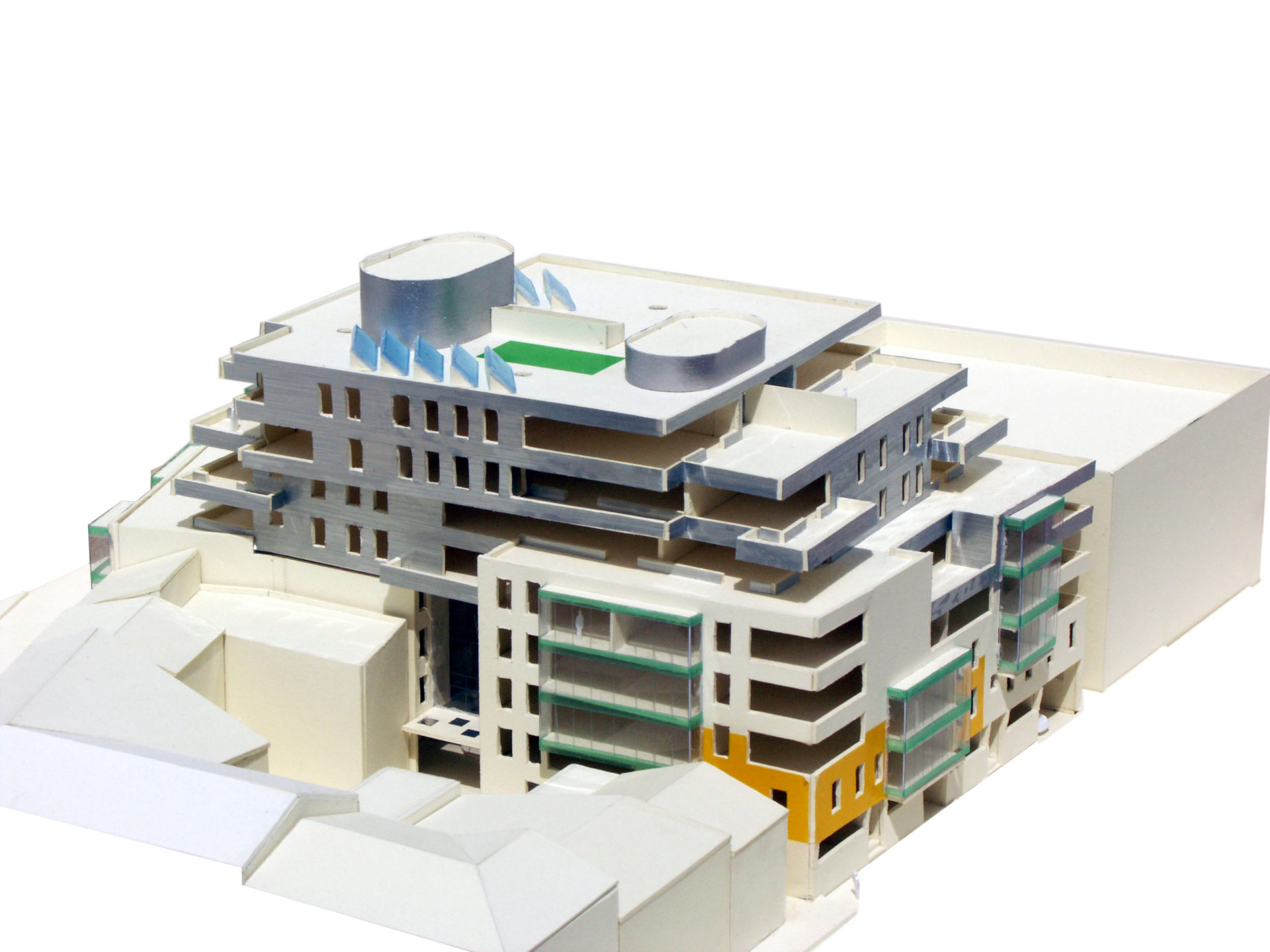The project is a “silent building” setting a benchmark for low-energy and passive systems, allowing for minimum equipment and noise affecting the roof gardens, terraces and neighbors in a demanding climate. The overall concept of a “city within a city” defines the overall organization from city connections down to the daylit common areas.
The articulated 42-unit mixed-use housing block, will fill a vacant parcel in the historic center of Kingston on Lake Ontario, Canada. The building works to complete the urban fabric and streetscape while drawing people into a protected, daylight courtyard or wintergarden situated in the interior of the parcel. The courtyard is an interpretation of the old Kingston carriage ways, connecting the interiors of a block on the pedestrian level.
The courtyard pushes the building massing towards the street edge, completing the urban front along Clarence Street and Brock Street. The massing, however, steps back at the adjacent parapet height according to the zoning envelope. The step backs break the massing down into familiar proportions and provide several roof decks and vegetated roofs for the housing units. This part is clad in lighter and reflective finishes, catching and mimicking the skylight around it.
The project provides an approach that integrates a variety of unit layouts and public spaces along with air, light, and energy strategies which align to redefine the needs of contemporary housing and cities.
